CAMPUS TIMELINE
Belfield 50
Join us as we evoke memories of the evolution of the UCD Belfield campus from its inception in the 1960s to the present day, alongside some key events in the history of the University. The exhibition is available to view in person on the external windows of the basement of the UCD Restaurant building.
2000
STUDENTS – UNDERGRAD – 13,290, POSTGRAD – 4,620, TOTAL – 17,910
STAFF – ACADEMIC – 1,067, NON ACADEMIC – 1,342, TOTAL – 2,408
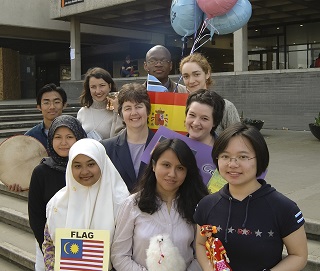
Students from Penang, Malaysia are given the opportunity to study preclinical courses at UCD and RCSI, whilst later finishing their studies in their home city. These students will then be graduates of NUI and licentiates of the RCSI and RCPI.
An architectural competition for the School of Commerce is launched.
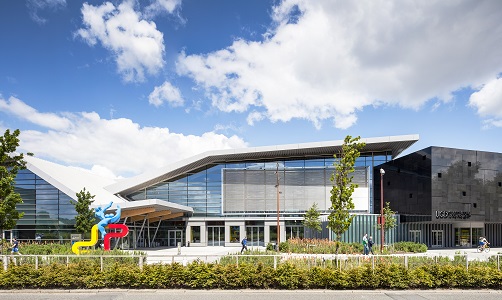
The UCD Student Centre opens, providing a wide range of student leisure facilities and support services. Jointly funded by students and the University, it provides meeting rooms for clubs and societies, a 600-seater auditorium, and a bar.
The Agnes McGuire Social Work Building is completed – the Arts Annexe.
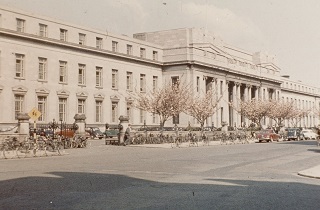
Earlsfort Terrace is deemed unsuitable for engineering and medicine as facilities are under-par. The space is perceived as being too small to accommodate the nursing students due to attend the college the following September.
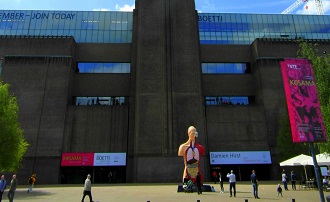
The Tate Modern opens, adapted by Hertzon and De Meuron from Gilbert Scott’s 1950s power station. -10
2001
The Centre for Synthesis and Chemical Biology is founded (a collaboration between UCD, TCD and the RCSI) and awarded €126 million by the Higher Education Authority’s Programme for Research in Third Level Institutions.
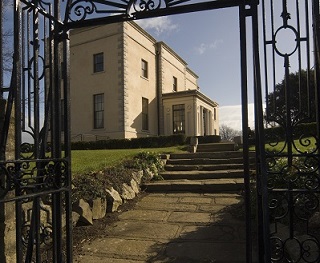
The Government establishes the UCD Clinton Institute, an institute for American Studies named after the 42nd President of the United States, William Jefferson Clinton, in recognition for his role in the Irish Peace Process.
The UCD Geary Institute is completed as part of the Arts Annexe.
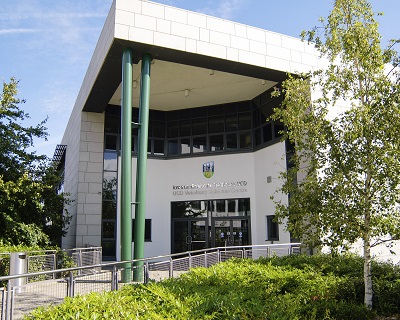
2002
The UCD Veterinary School and Teaching Hospital, designed by RKD Architects, opens.
Established in 1900, the Royal Veterinary College of Ireland was originally located in Ballsbridge. Although, due to the inadequate size of the site plans began to develop to move the school to Belfield in the mid 1990s. The new School not only facilitates teaching but also includes an animal hospital.
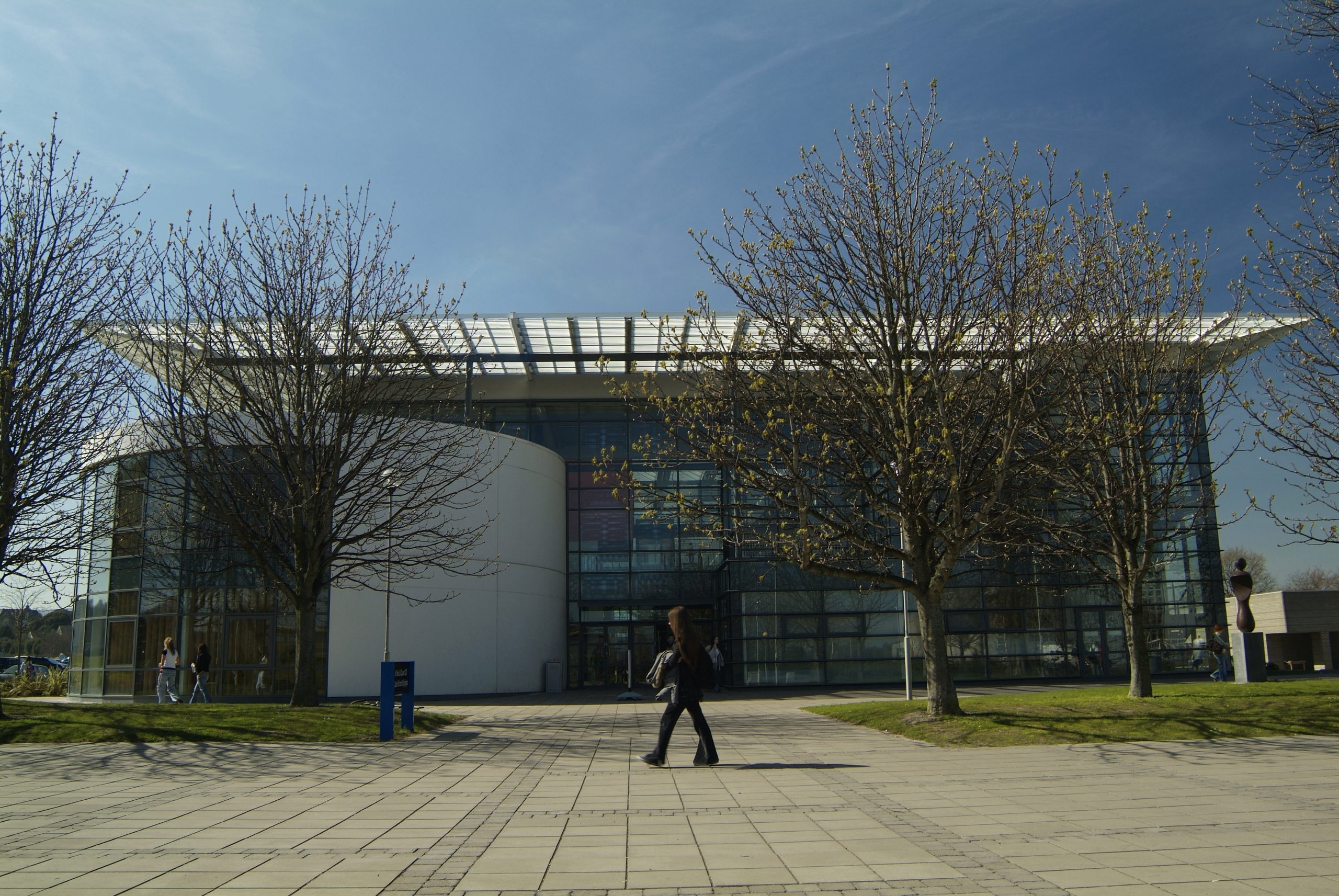
The Quinn School of Business, designed by RKD Architects, is completed. This is facilitated by a donation of £4 million by former AIB chairman, Lochlann Quinn. The building is highly innovative as it is the first in Ireland to focus on e-learning technologies with plans to include over 2,000 internet connection points.
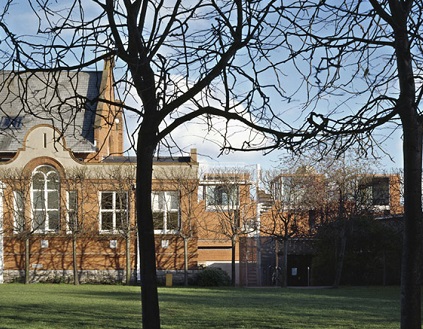
The Urban Institute at Richview, designed by Grafton Architects, is established.
The Urban Institute at UCD Richview campus was designed as a research facility for a broad range of disciplines including architecture, archaeology, economics, engineering, environmental studies, geography, planning and sociology. The brief for the designers, Grafton Architects, was to make an interdisciplinary place beyond a quadrangle of diverse university buildings, a space which was both environmentally conscious and sophisticated.
The Humanities Institute of Ireland is established, as part of the Arts Annexe.
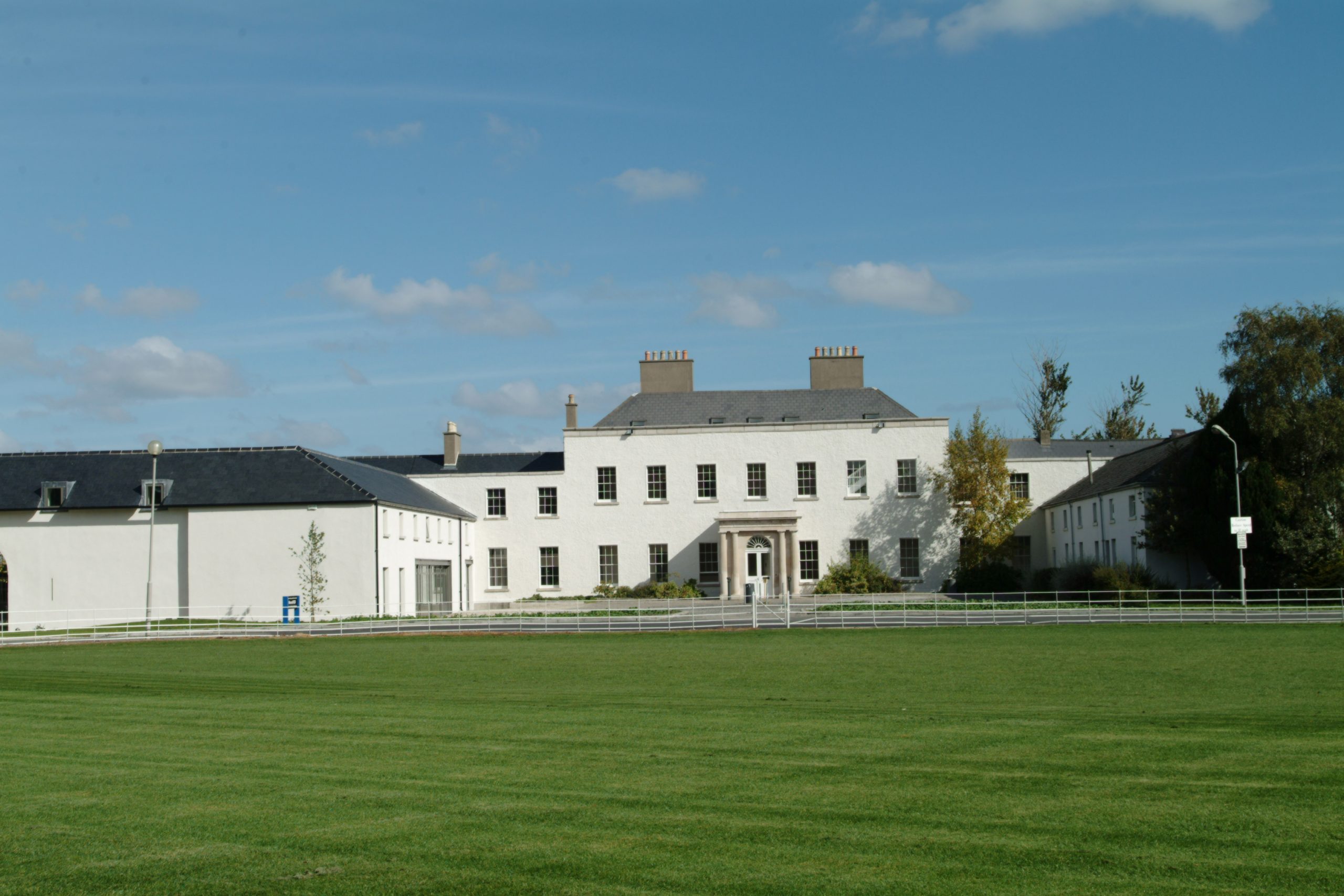
2003
NovaUCD, the University’s Innovation Centre formerly Merville House, designed by Kavanagh Tuite, opens. It provides incubation space and support services in an environment where entrepreneurship and innovation can flourish.
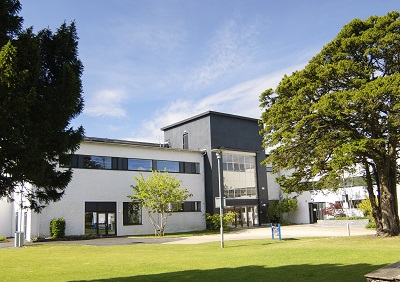
The Philips site at Clonskeagh Road is acquired to house the Departments of Civil and Agricultural & Food Engineering.
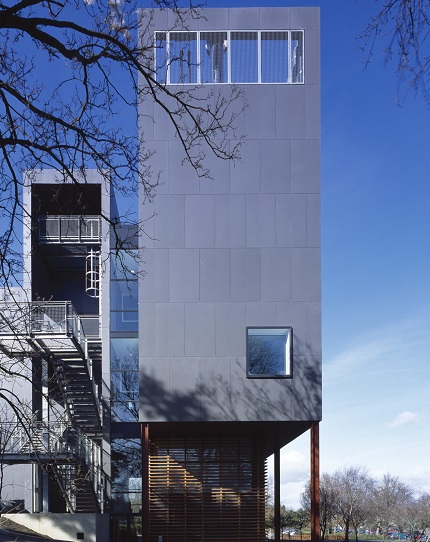
The Centre for Research into Infectious Diseases (CRID), designed by O’Donnell and Tuomey, opens.
Originally the Medical Research Laboratories, CRID is both an extension of the existing testing facility, the Virus Reference Laboratory and a new building containing lab spaces for specialised research.
It is the only structure across the Belfield campus that was designed by former UCD Architecture Professors, John Tuomey and Sheila O’Donnell (O’Donnell + Tuomey), a commission they acquired through an extensive architectural competition.
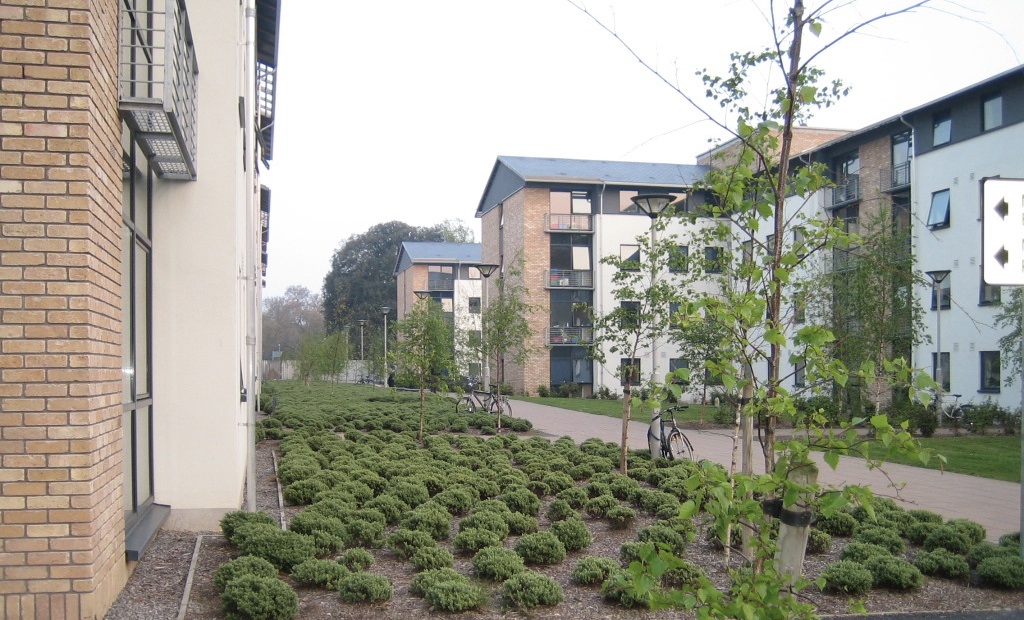
The Glenomena Students’ Residence open.
While Roebuck Castle was converted in 1989 to form the first residence on campus, Belgrove, Merville and Glenomena constituted the first purpose-built residential accommodation. Built in three consecutive phases between 1990 and 2003, together they provide space for more than 1,500 students in shared apartments.
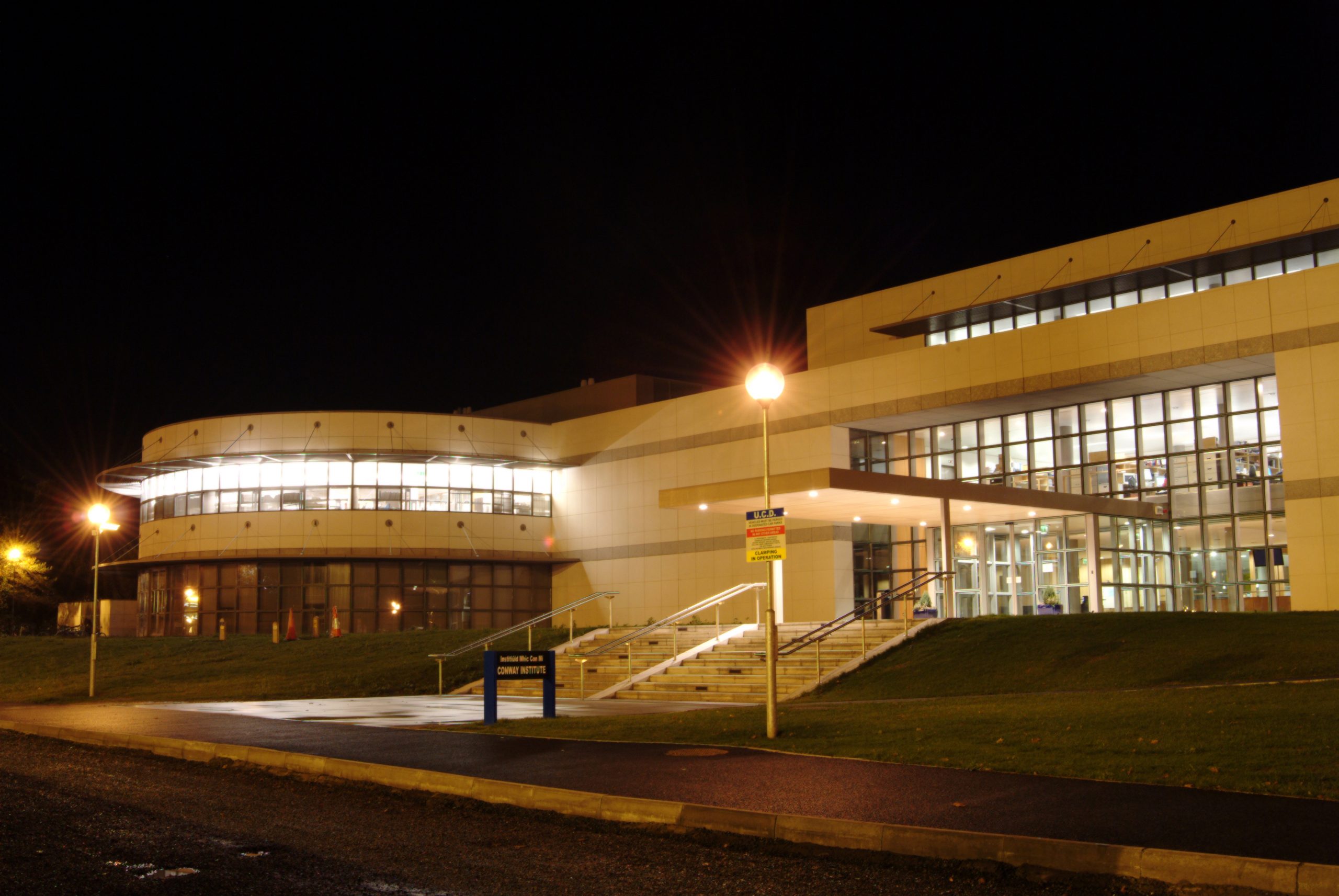
The Conway Institute of Biomolecular and Biomedical Research, designed by Scott, Tallon, Walker, opens.
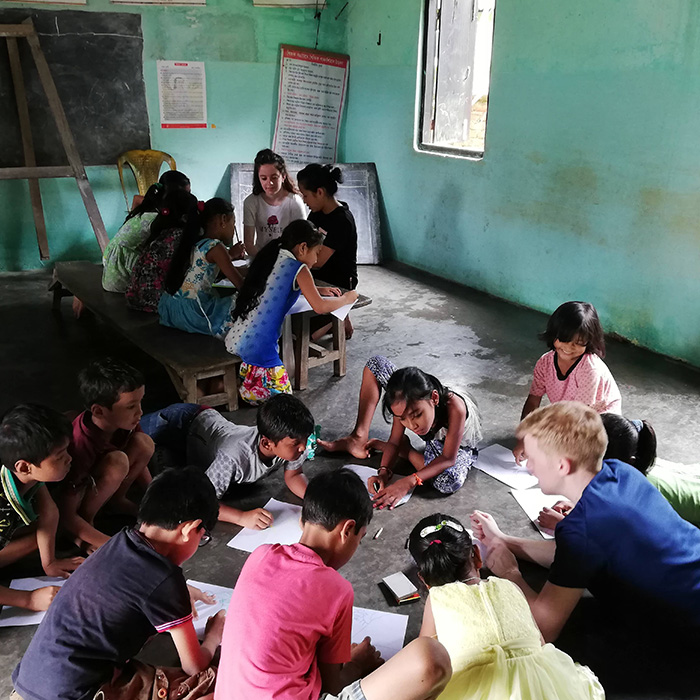
UCD Volunteers Overseas is founded. The first students volunteered to work in India, renovating a community centre and working in an orphanage. The number of students grows and their support expands to Haiti.
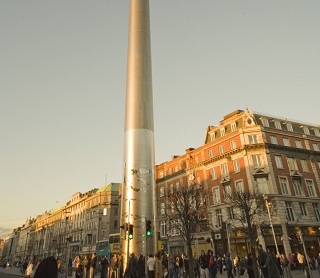
The Spire is constructed in place of Nelson’s Pillar on O’Connell Street.
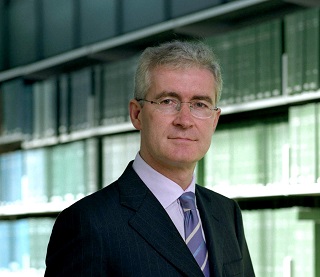
2004
Dr. Hugh Brady is appointed UCD President
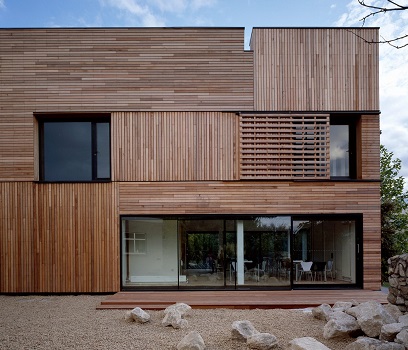
The Virus Reference Laboratory extension, designed by McCullough Mulvin Architects, opens.
Sited between the main lab and Ardmore House, the extension building is at a height, above the lake and pedestrian walkway, and is further screened by mature trees.
The architects, being intellectually and creatively concerned by historic landscapes, related their commission to the multi-demesne landscape of this suburban place. Considering the eleven different gardens and houses that were aggregated and stitched together to make UCD Belfield campus from the 1930s through the 1950s, their design for the VRL extension was reminiscent of a garden pavilion while the structure’s inner edge was tied around a Japanese garden.
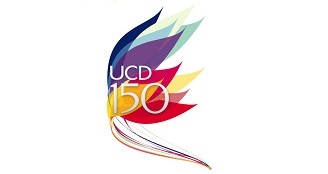
150th anniversary of foundation of Catholic University in 86 St Stephen’s Green (Newman House).
2005
UCD launches a new Strategic Plan that reforms and modularises its curriculum. This initiative was branded UCD Horizons and would transform the entire academic experience of the University.
The Change Management Programme facilitated the complete academic restructuring of UCD. It saw the previous 90-plus Departments and 11 Faculties transform into 35 Schools and 5 Colleges. The 5 colleges are:
- UCD College of Arts and Celtic Studies
- UCD College of Business and Law
- UCD College of Engineering, Mathematical and Physical Sciences
- UCD College of Human Sciences
- UCD College of Life Sciences
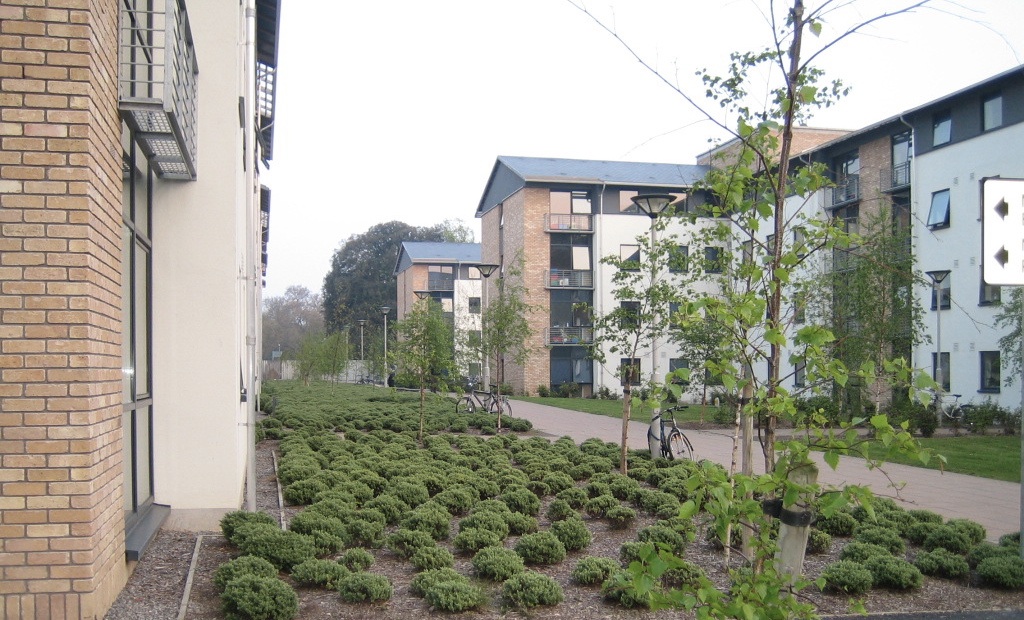
Construction of the extension to Glenomena Students’ Residents is completed.
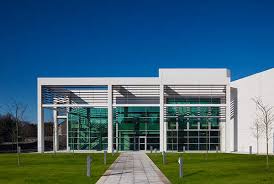
The National Institute for Bioprocessing, Research and Training (NIBRT) is established.
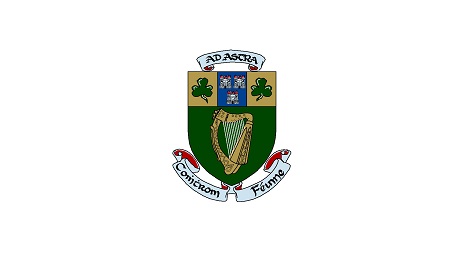
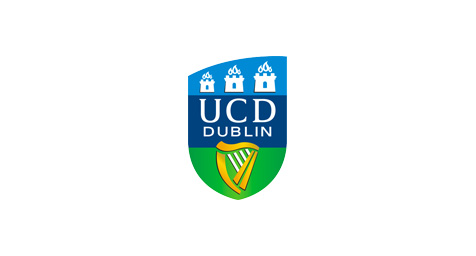
The 1940s crest is replaced with a restored version of the original 1912 crest in ceremonial settings and on graduation parchments. A new crest is also introduced retaining the 3 flaming castles of Dublin, the national symbol of Ireland, the harp set against St Patrick’s blue, celtic blue and green. UCD and the city name – Dublin – are inserted as the University begins to build awareness internationally.
Santiago Calatrava’s City of Arts and Sciences in Valencia, Spain opens.
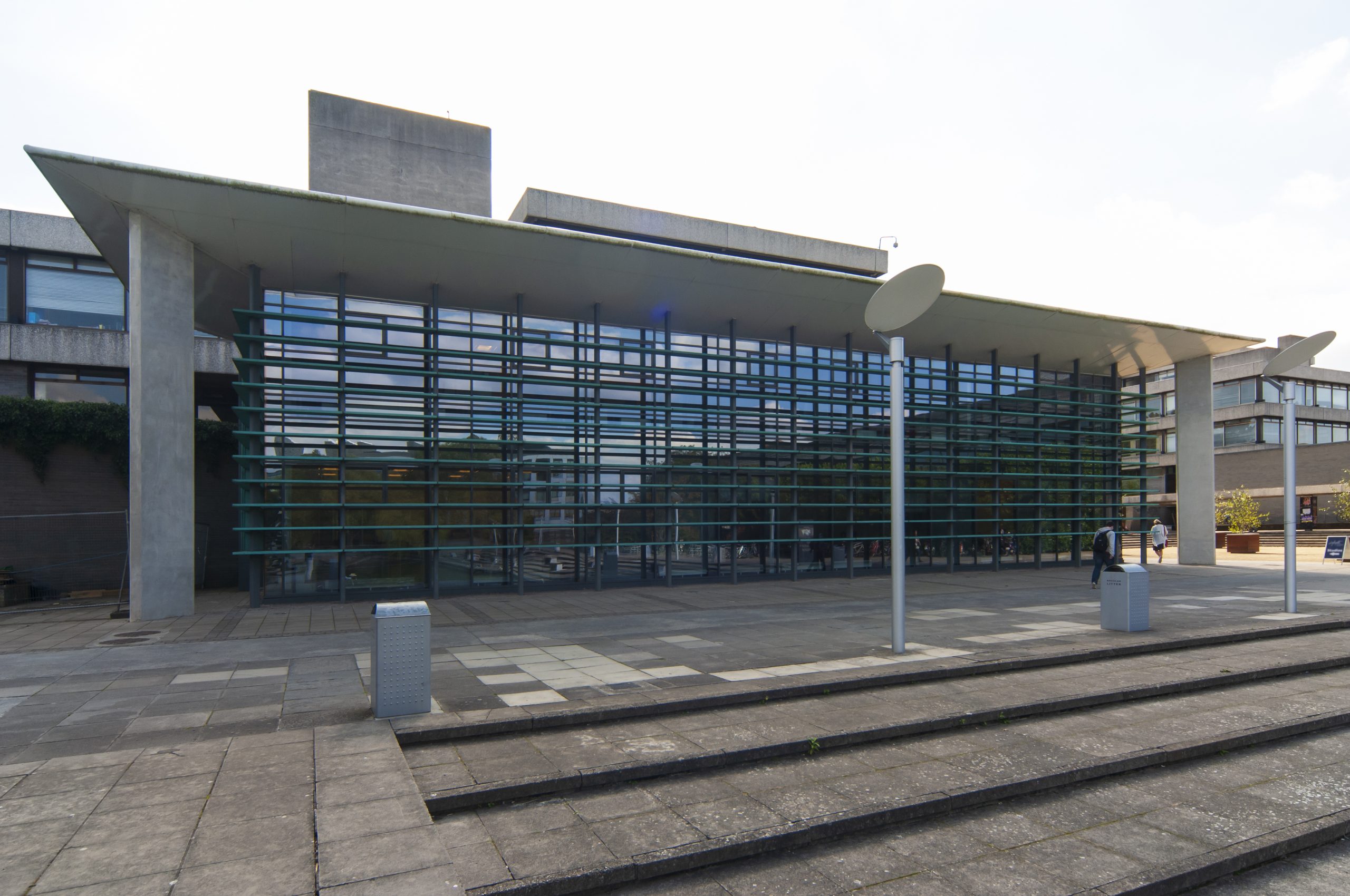
2006
Construction of the UCD Research Building designed by RKD Architects, is completed.
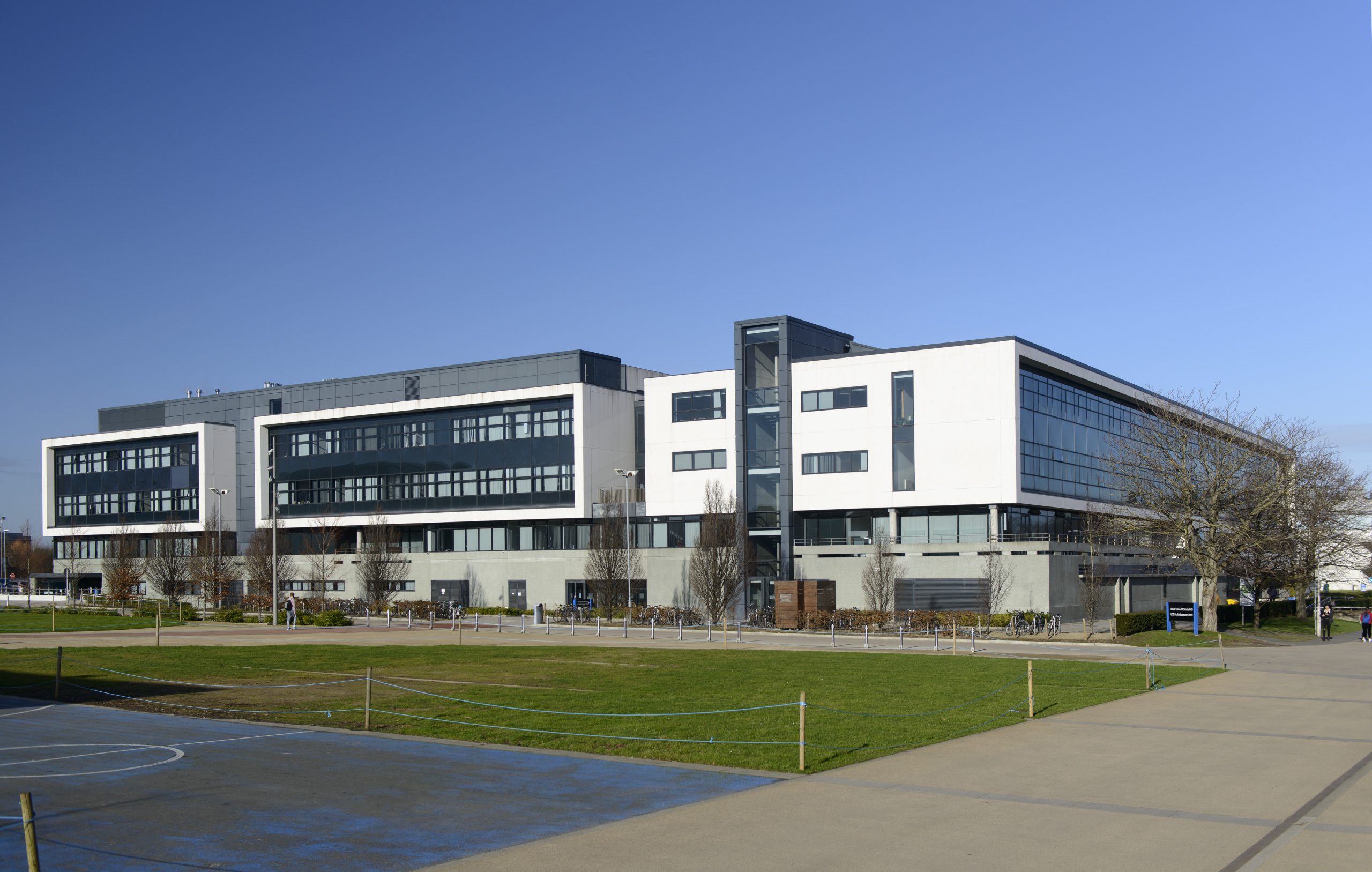
UCD Health Sciences Building, designed by MOLA, is completed.
The UCD Images of Research annual competition is launched. Featuring the most innovative and imaginative research images from across the University.
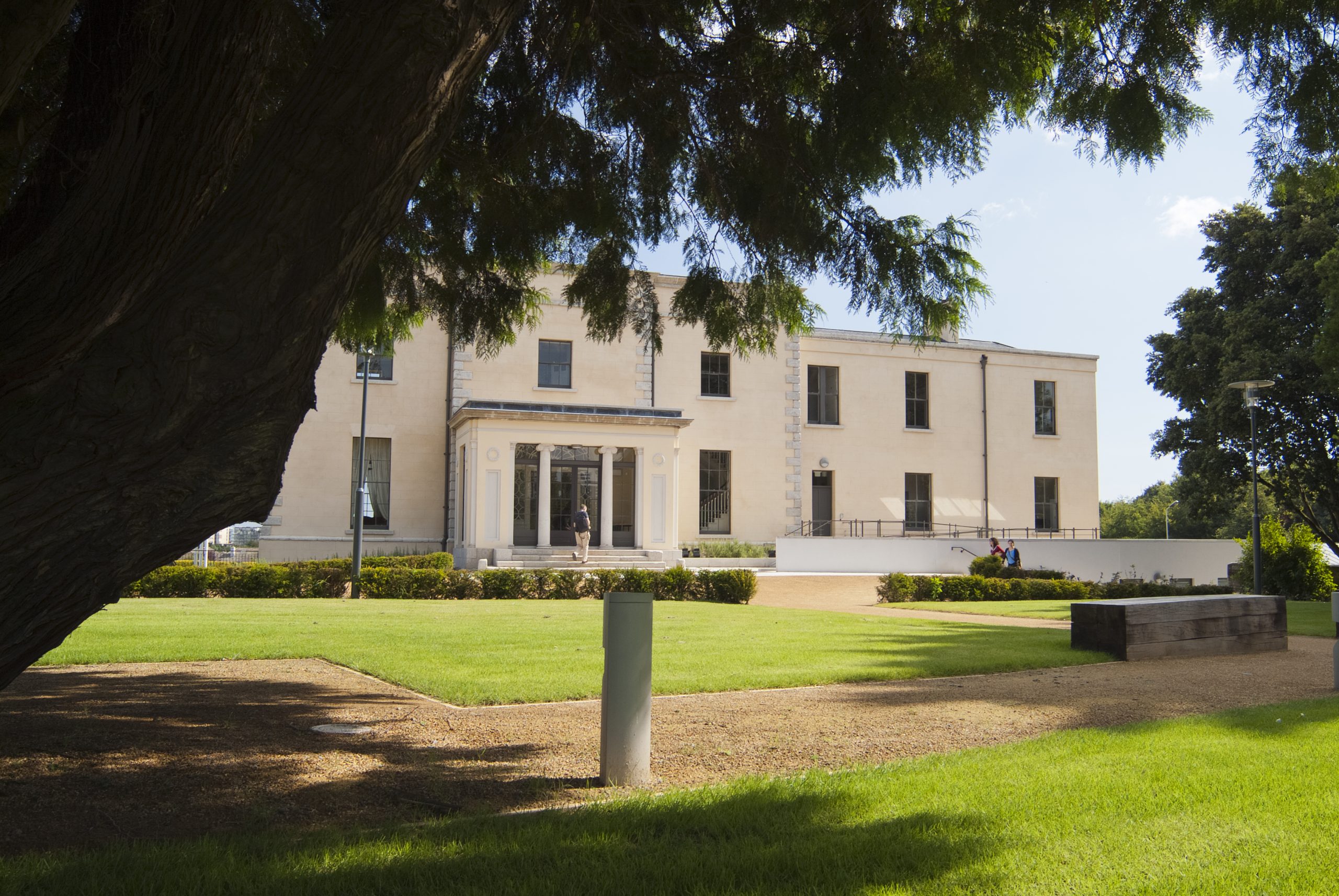
2007
Belfield House is restored under the Campus Development Plan.
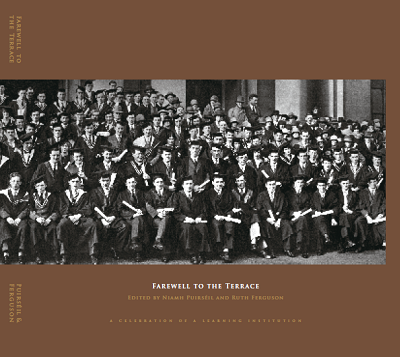
Farewell to the Terrace UCD leaves Earlsfort Terrace in the centre of Dublin city, relinquishing the premises to the Government for use as the National Concert Hall. To commemorate the move, a programme of events covered four days attended by over 5,000 alumni.
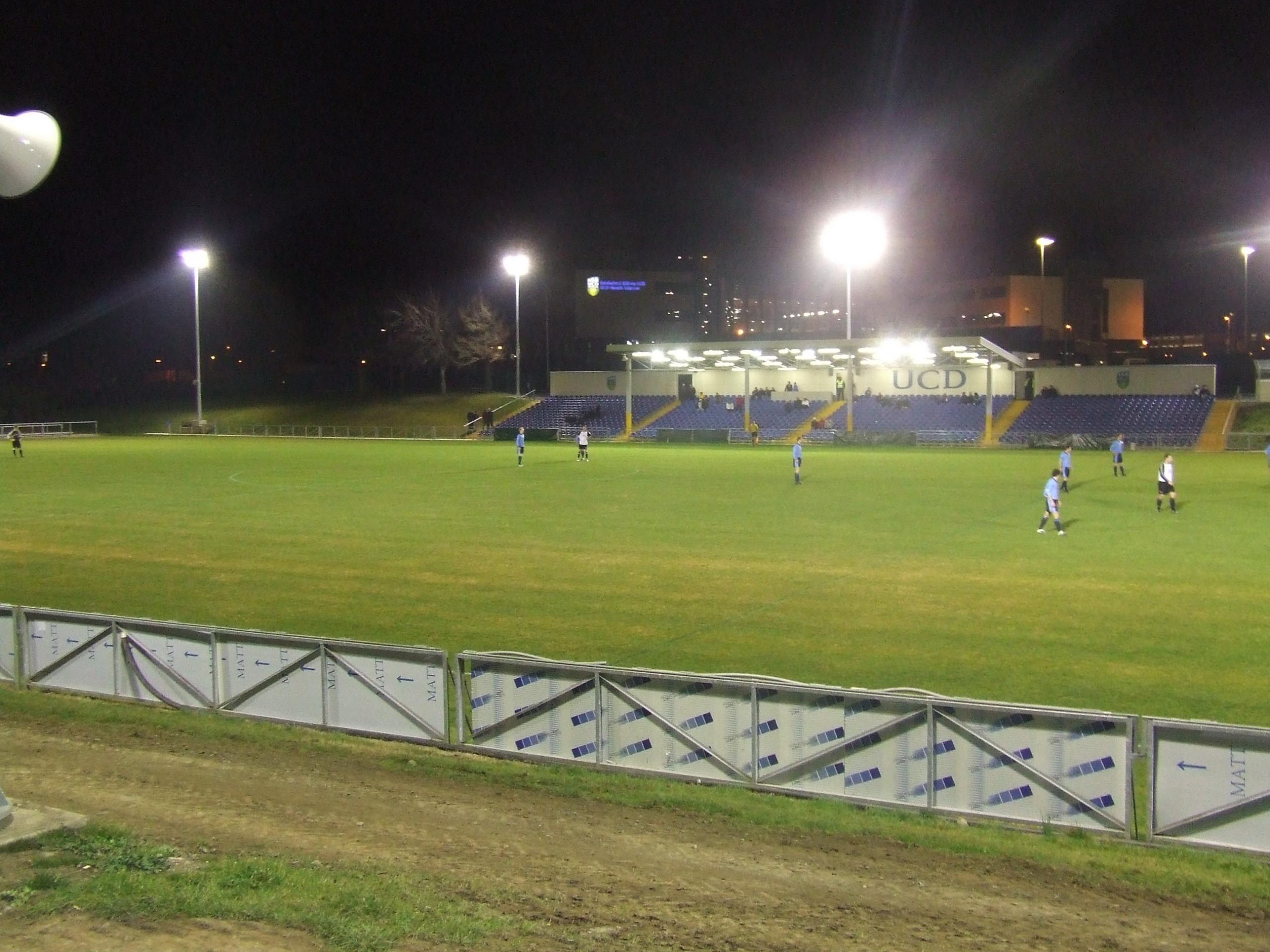
UCD Bowl opens after redevelopment, it now holds 1,500 with scope for future seating for 4,500.
2008
Centenary of UCD becoming a constituent college of the National University of Ireland
2009
UCD begins a large-scale development program that will completely transform the face of the Belfield campus.
Maurice Manning becomes Chancellor of the National University of Ireland.
CAMPUS TIMELINE
Please click on the next timeline boxes to see the timeline history
