CAMPUS TIMELINE
Belfield 50
Join us as we evoke memories of the evolution of the UCD Belfield campus from its inception in the 1960s to the present day, alongside some key events in the history of the University. The exhibition is available to view in person on the external windows of the basement of the UCD Restaurant building.
1970
In 1970 there are 10,171 students registered, slightly down on the previous year which set a record 10,253.
8,172 are full-time, 1,999 are part-time.
Arts is by far the largest faculty for both day and evening students.
34% are female. In medicine, women make up 53% of the student cohort.
49% of full-time students come from Dublin.
Making up the international cohort of full-time students are 97 from Great Britain (Northern Ireland counties are included in the Irish figures), 64 from the USA and Canada, 20 from Continental Europe, 17 from Africa and 50 others.
Most full-time students live at home, but religious houses have a role to play for students coming to live in Dublin for the first time.
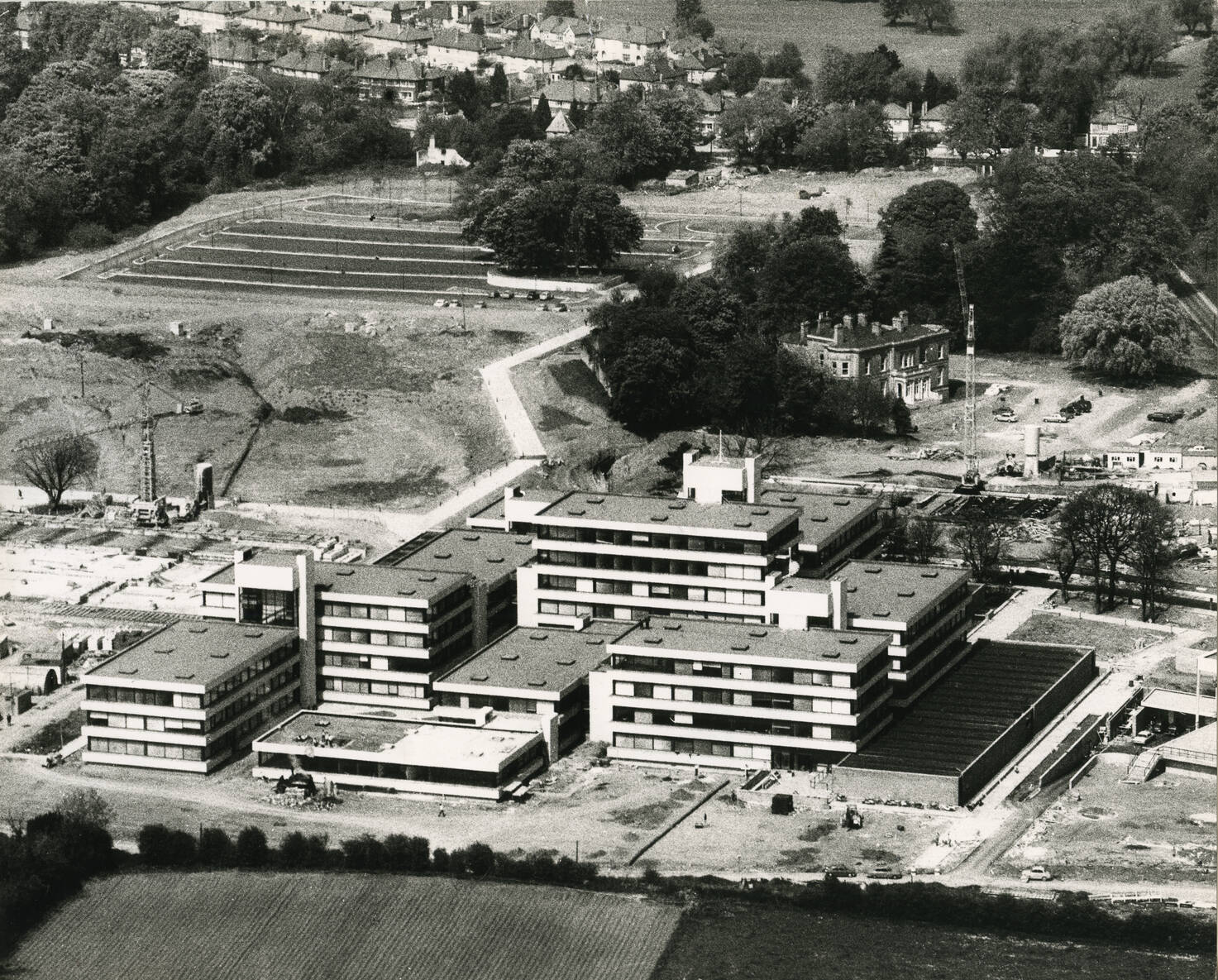
The Faculties of Arts and Law move to Belfield to occupy the newly finished Arts, Commerce and Law building, designed by Andrzej Wejchert with Robinson, Keefe & Devane.
The Arts, Commerce and Law Building, today named the Newman Building after Cardinal (Saint) John Henry Newman, was originally designed for 300 staff and 5,000 students. It was planned around the repetition of a standard teaching unit which might constantly grow and be extended vertically and horizontally.
This is the first of Wejchert’s buildings completed at Belfield and it is characterised by its many intersecting planes of accommodation, interspersed with vertical cores of circulation.

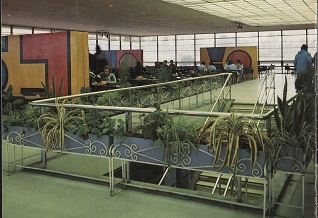
Official opening of the Restaurant Building which was designed by Robin Walker of Scott, Tallon, Walker. The building won the RIAI Gold Medal (1968-1970) for its design which was heavily influenced by the architecture of Ludwig Mies Van der Rohe.
The Restaurant Building’s place within the Belfield masterplan was an important design intention. In fact, much of its architectural interest comes from its response to its hollowed site, at the end of Andrzej Wejchert’s pedestrian mall or spine walkway. The site enabled the three-tiered layout with entrances placed at the middle level and eating areas in the basement and on the top floor.
Robert Ballagh is commissioned to design the Restaurant partitions.These pieces are subsequently painted over in a maintenance round – much to the embarrassment of the President.
The UCD Newman Building is officially opened on 29 September.
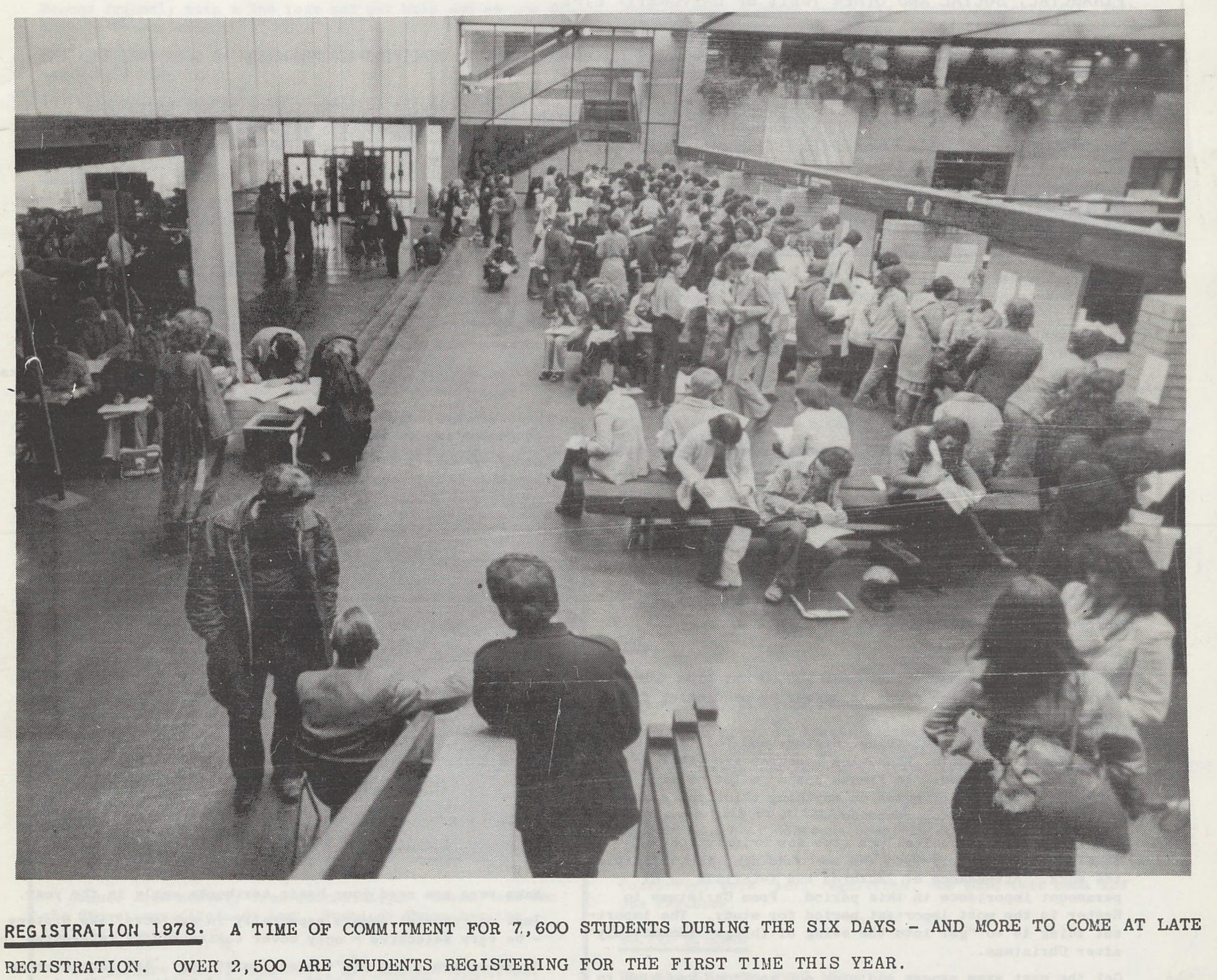
A temporary administration office opens in the arts/commerce building, room A109 to alleviate students having to travel to Earlsfort Terrace for this purpose.
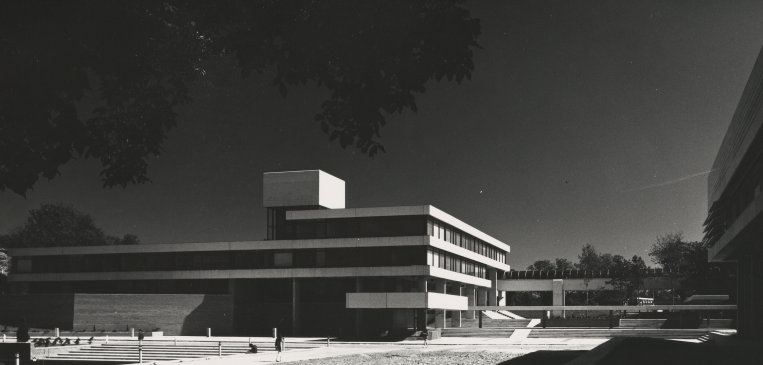
The Administration Building, also known as the Tierney Building, is constructed. The building is designed by Andrzej Wejchert and complements the previously completed Arts, Commerce and Law Building.
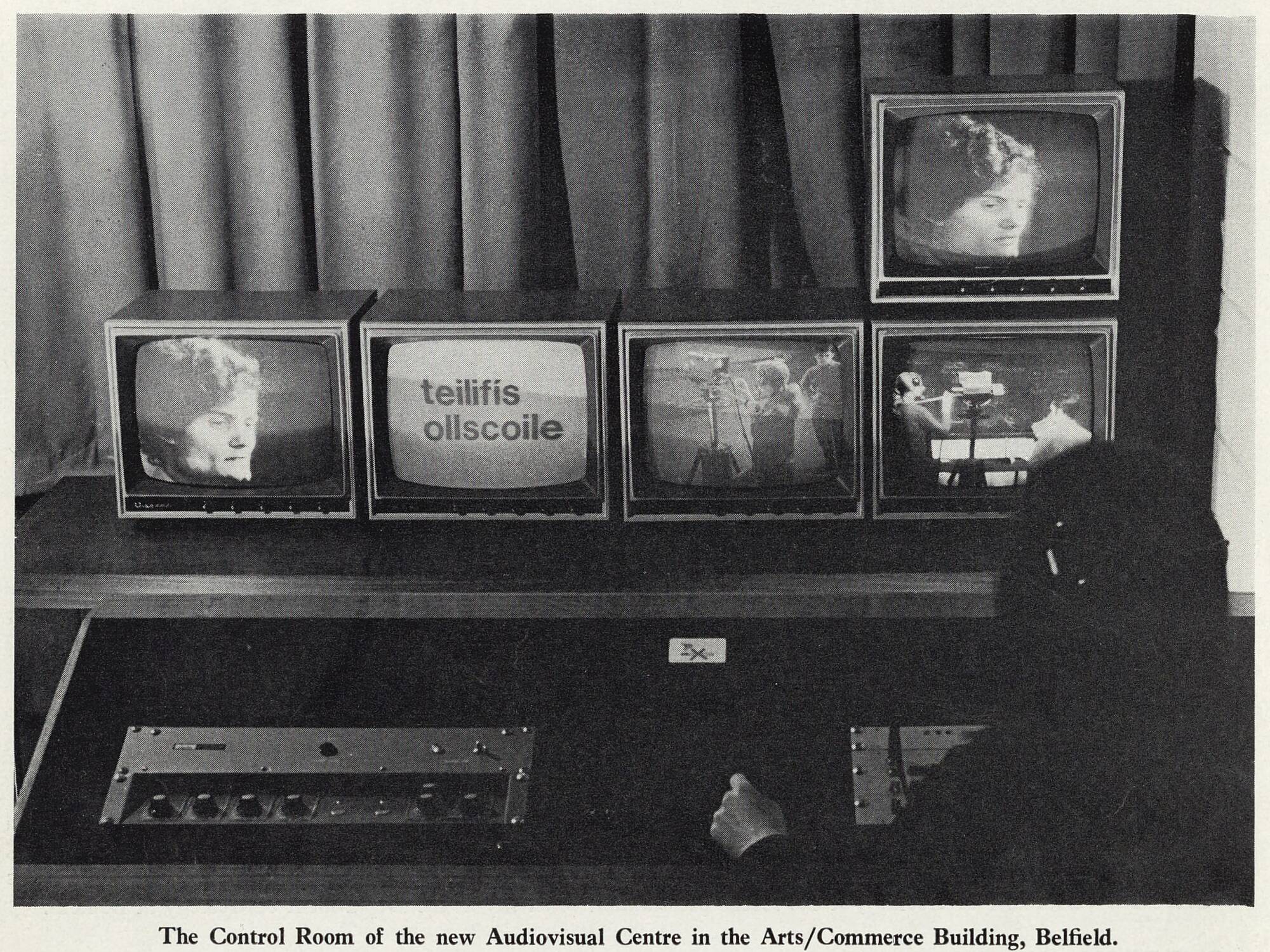
The audio-visual centre opens in the arts/commerce building for use by those pursuing a higher diploma in education.
A ‘temporary’ student bar opens adjacent to the UCD Restaurant.
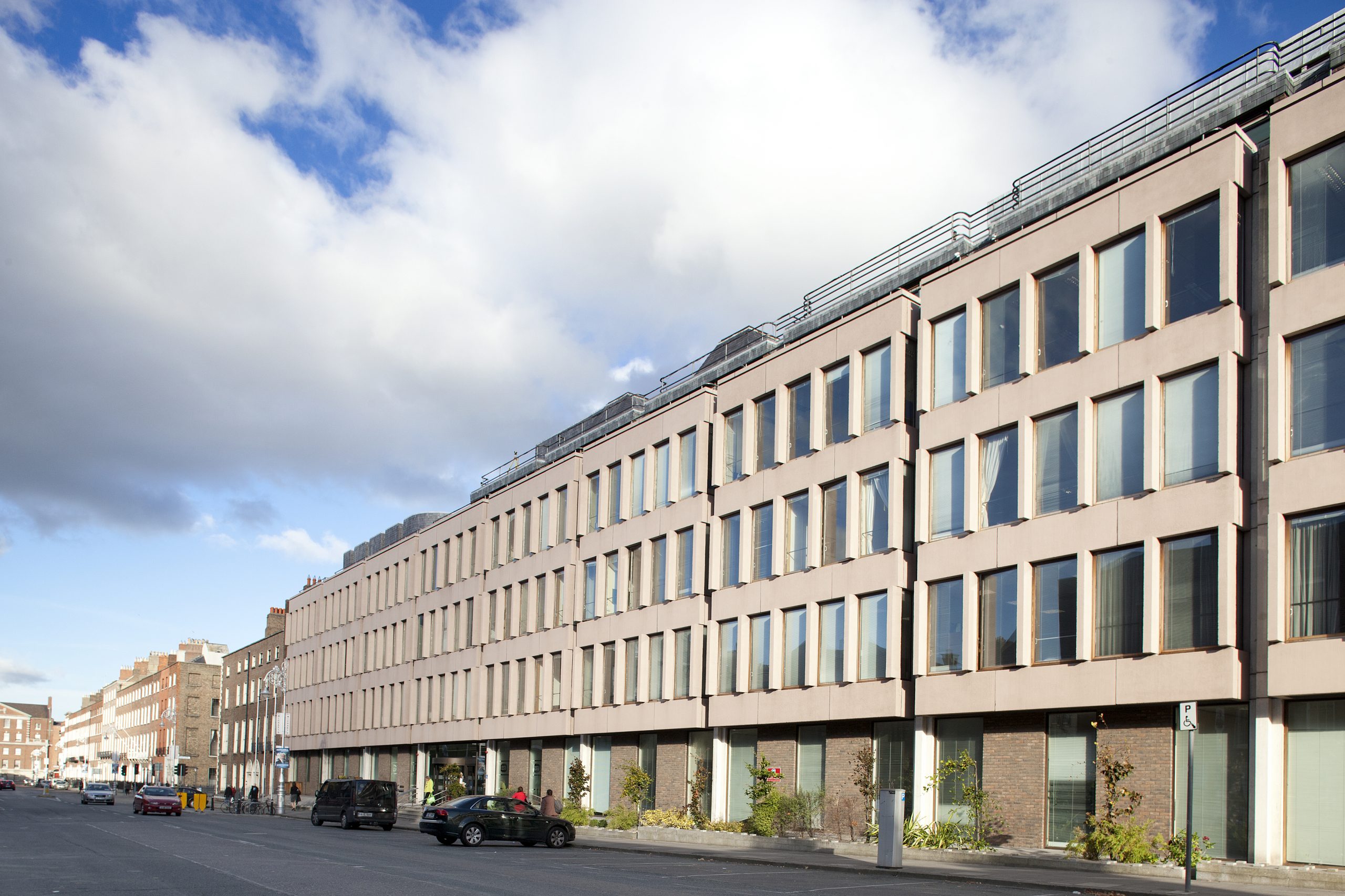
The ESB HQ Building, designed by Stephenson Gibney & Associates, is completed on Fitzwilliam Street. Its conception was highly contested due to the resulting demolition of a long stretch of Georgian houses.
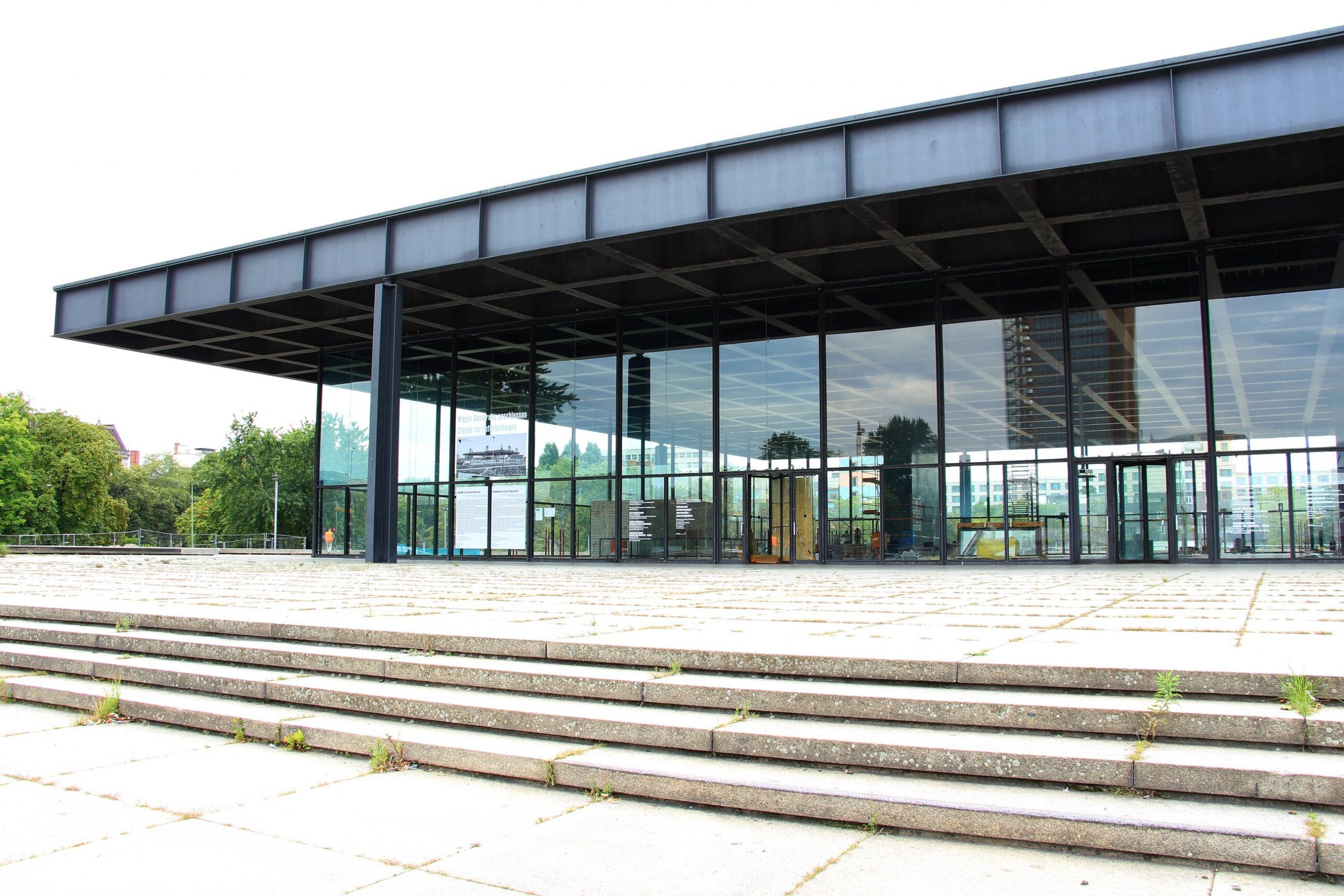
The New National Gallery designed by Mies Van Der Rohe, an emblem of steel and glass construction, opens in Berlin.
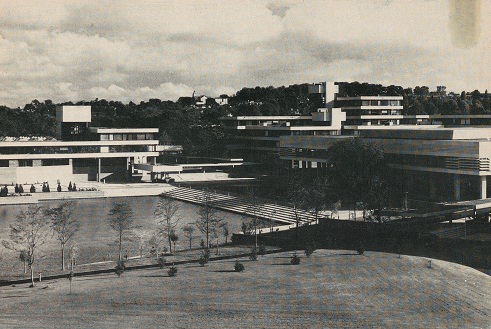
A further 13.4 acres at Roebuck Castle is bought for £87,500 from the Little Sisters of the Poor.
A feasibility study is commissioned for the provision of loan-financed student residences at Belfield. London-based firm Building Design Partnership was selected from a base of 45 contenders.
The UCD Bank Building, designed by Andrzej Wejchert with Robinson, Keefe, Devane, is under construction.
The Architect’s Journal publishes an article on the Belfield campus restaurant in its February edition.
1971
General Richard Mulcahy donates his extensive collection of unpublished papers to UCD. This is the first large collection of original material from the period of the establishment of the Irish State to come to the University and sets UCD Archives up as a major repository for further donations in the coming decades.
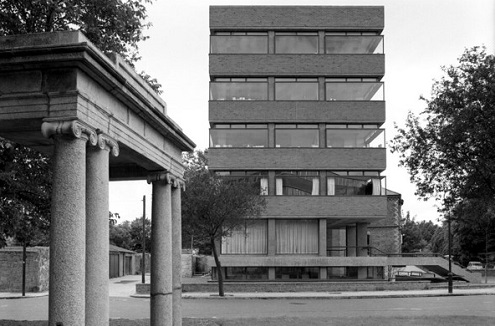
The Dublin Institute for Advanced Studies, designed by Stephenson Gibney, is completed.
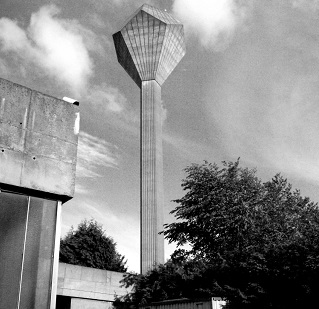
1972
The construction of the Water Tower, designed by Andrzej Wejchert, is completed.
Arguably the strongest example within the campus masterplan of the Andrzej Wejchert’s purist interest in geometry, the water tower was made up of two forms: a pentagonal stem holding a dodecahedron water container.
Standing firm, yet soaring skyward at a height of 60m above ground level, the water tower made a formidable visual vertical counterpart to the horizontality of the rest of the Belfield campus.
Wejchert’s tendency towards defined geometric shapes may well have its roots in Polish Modernism. Similar practices can be seen in the work of both Łukasz Stanek and Jerzy Soltan.
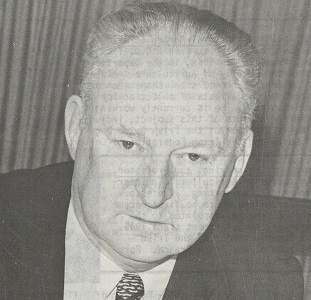
Dr. Thomas Murphy is appointed UCD President (1972-1985).
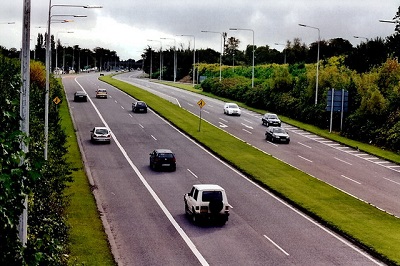
Dublin Corporation acquires six acres of campus land along the Stillorgan Road for road widening. This included Belgrove House which was subsequently demolished. The new dual carriageway includes an overpass entrance into Belfield.
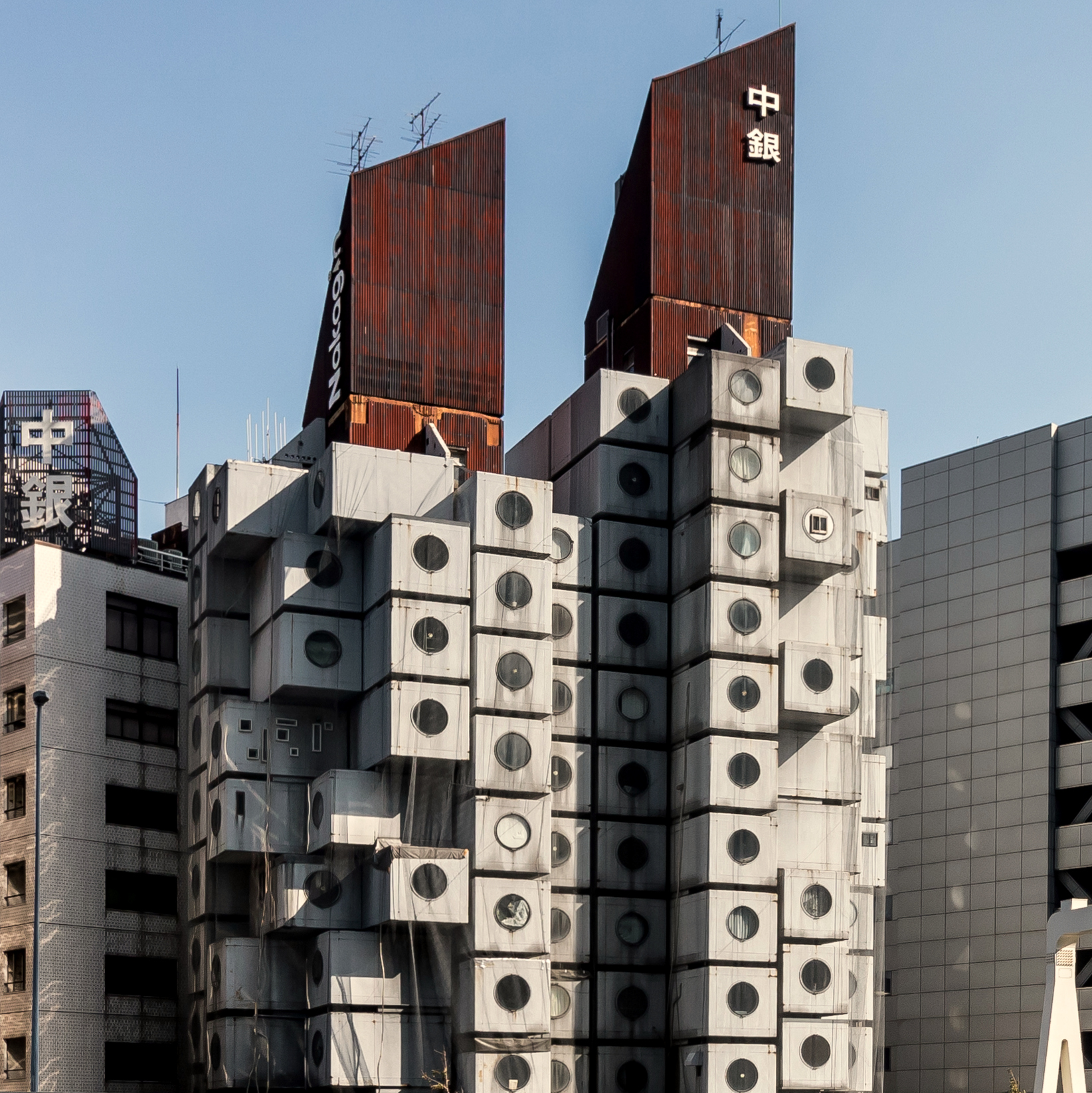
Nakagin Capsule Tower designed by Kisho Kurokawa opens in Tokyo.
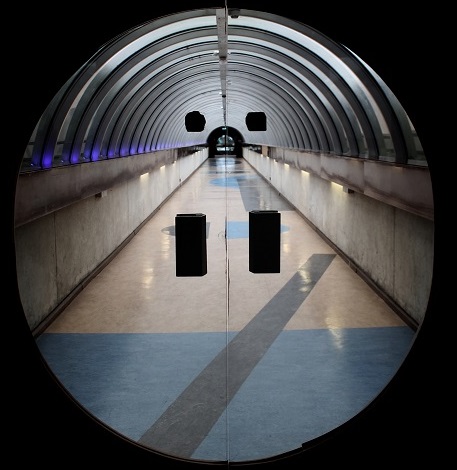
1973
University offices move from Earlsfort Terrace to the new Administration Building, opposite the previously completed arts building – the two are connected at first floor level by an enclosed tunnel.
At the official opening, UCD President Dr Jeremiah Hogan noted the building’s ‘spaciousness, unity, and accessibility’ and concluded that it was a ‘humane and sociable’ architecture. The building was a symbol of the aspired interweaving of academic and administrative staff and functions. It was to be Belfield’s centre.
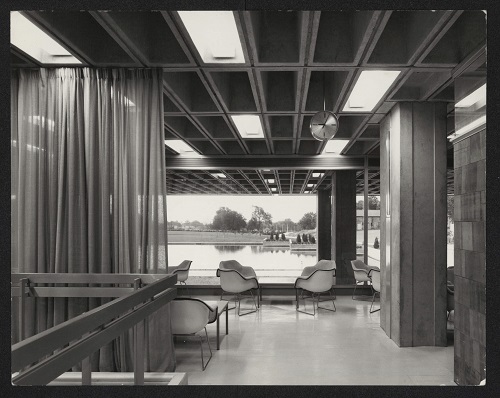
Phase one of the new Library Building, designed by Spence Glover Ferguson, is officially opened, it is positioned overlooking the lake at the centre of campus, allowing it to become a hub of student life.
The UCD post office opens.
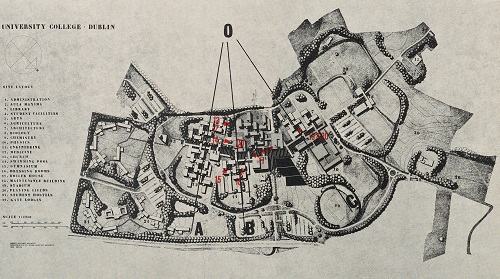
The Wejchert masterplan for future development of the campus is published
1974
UCD with its 8,345 students is noted as the 7th largest university in Britain and Ireland out of 57 universities in total, the largest being London University with 35,592 students.
The Minister for Education announces Government proposals in relation to higher education stating that UCD is to be an autonomous university.
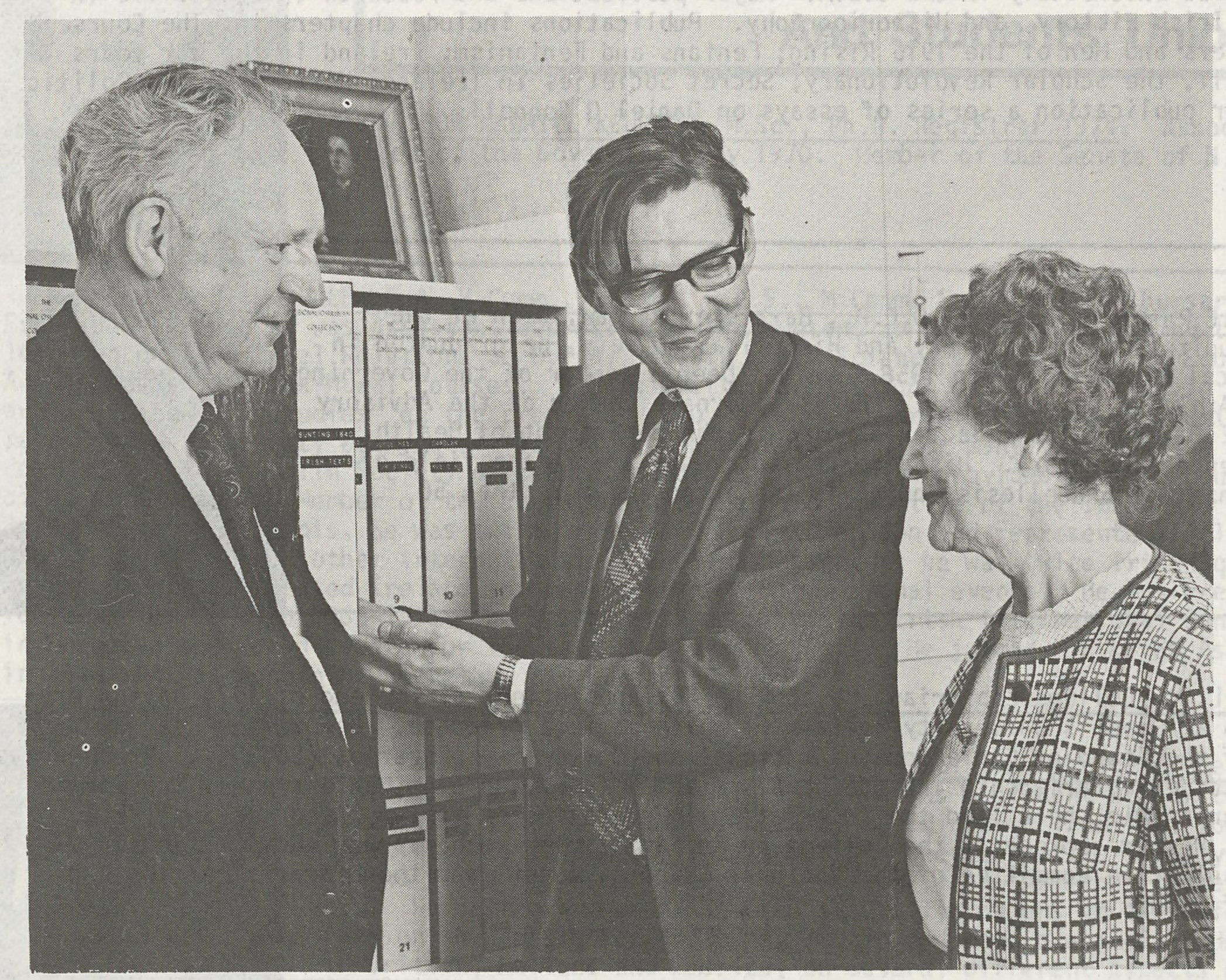
The folk music collection is moved from the Department of Education to UCD at Earlsfort Terrace. The collection includes 5,000 songs on tape and 6,000 transcriptions of dance music dating back to the 17th century.
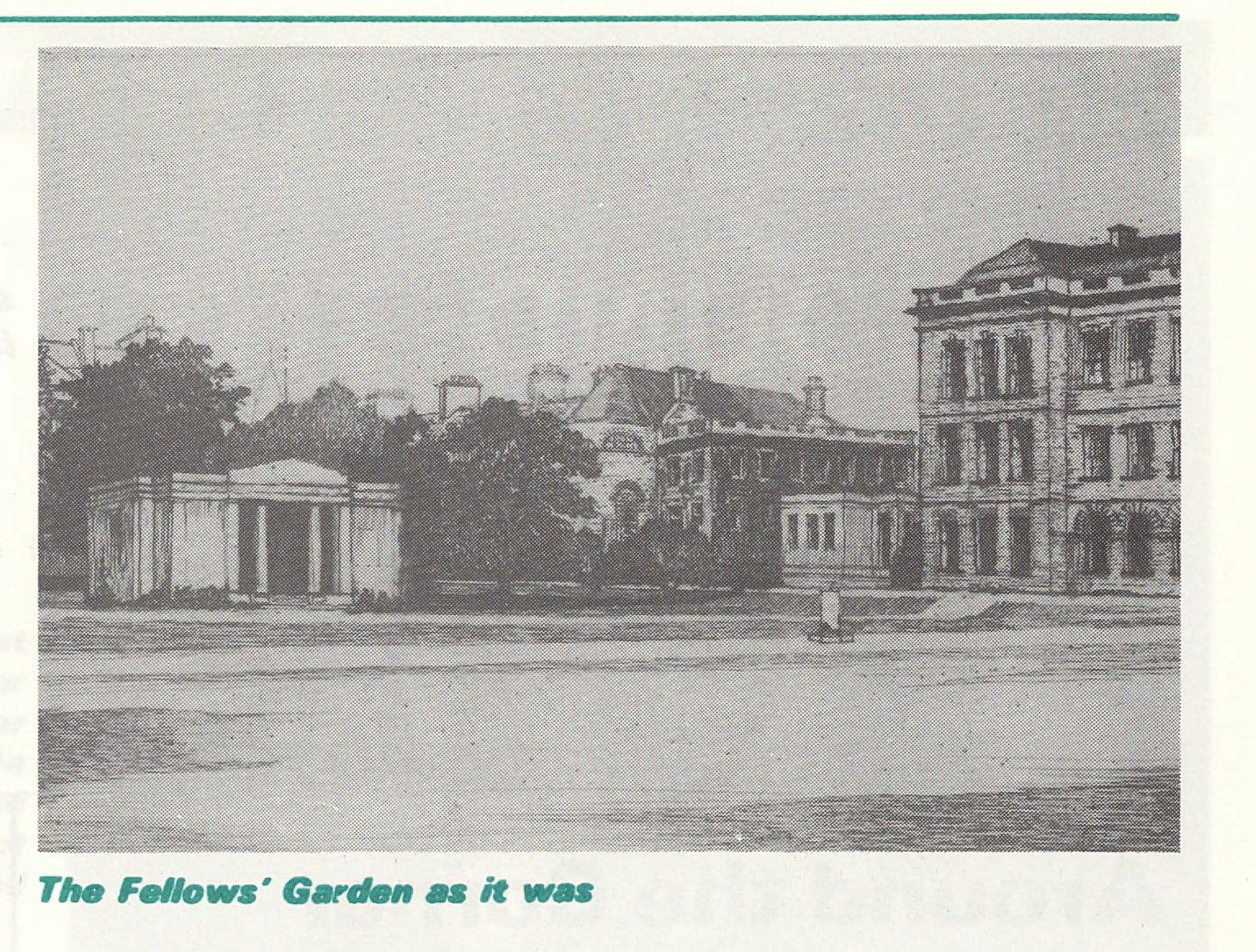
1975
The Magnetic Observatory, designed by Frederick Darley in 1837, is re-erected after being removed from the Trinity College campus to make room for the new arts block.
In 2003 the building opens as the Frank O’Kane Centre for Film.
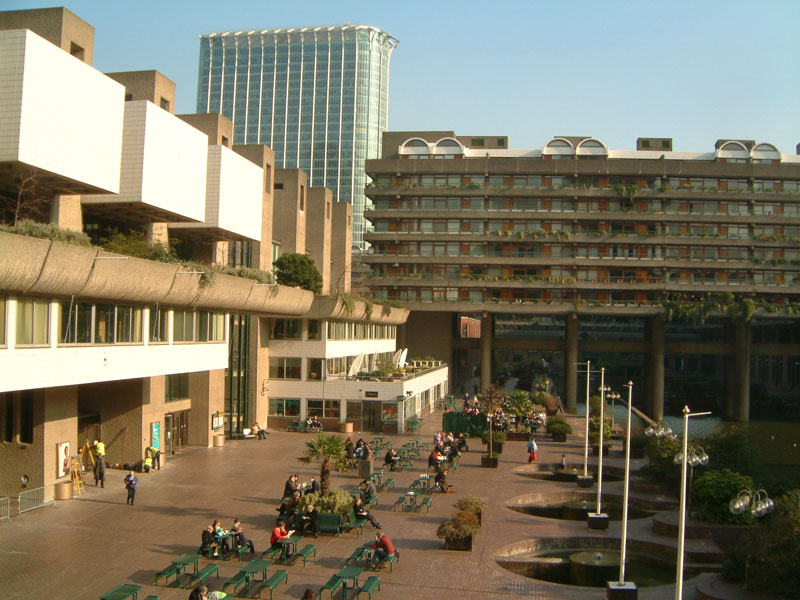
The Barbican Centre, designed by Chamberlin, Powell & Bon, is opened in London.
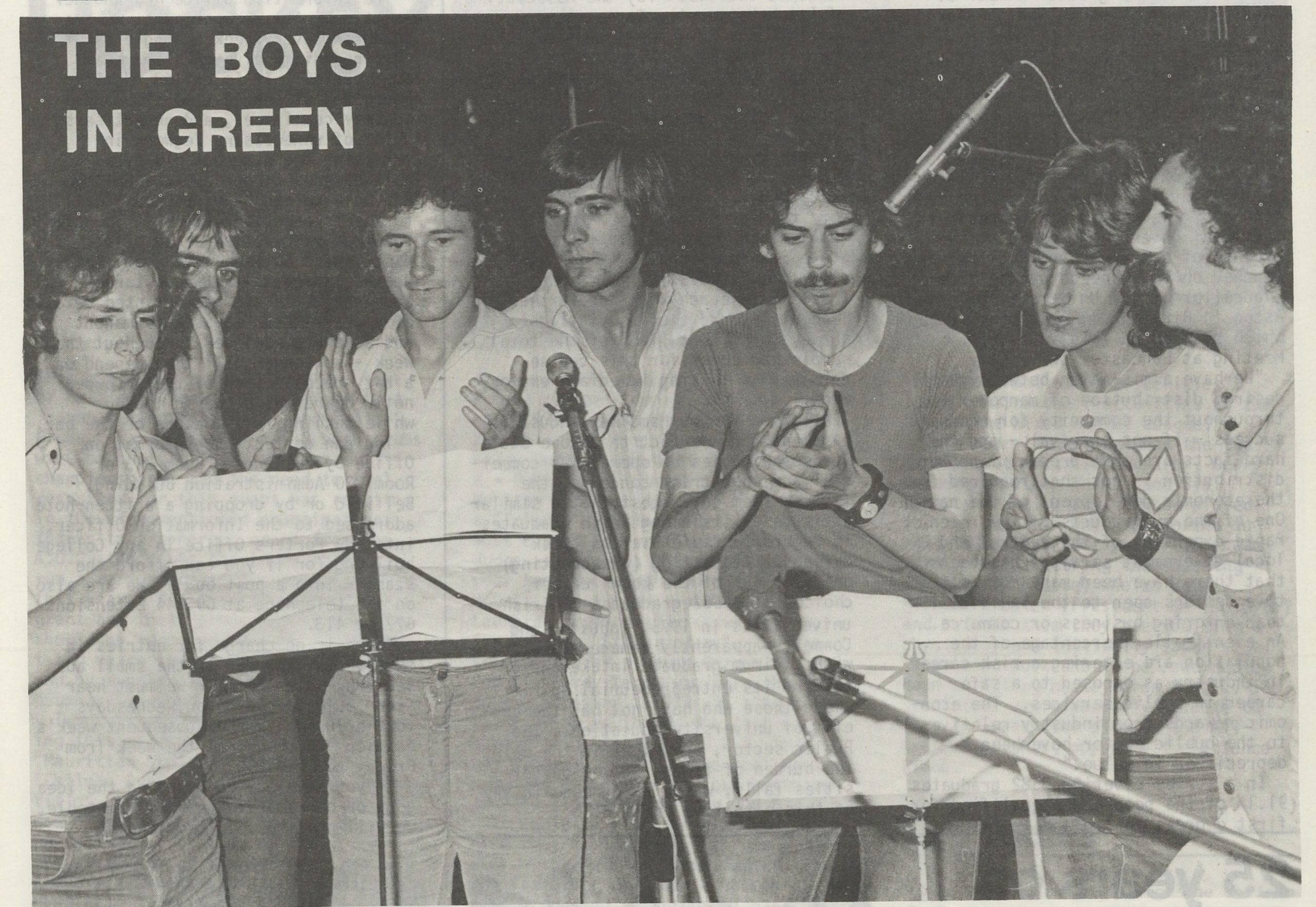
1976
The UCD Soccer team releases a single for the 1976 World Cup called ‘The Boys in Green’, it goes to number 12 in the Irish charts.
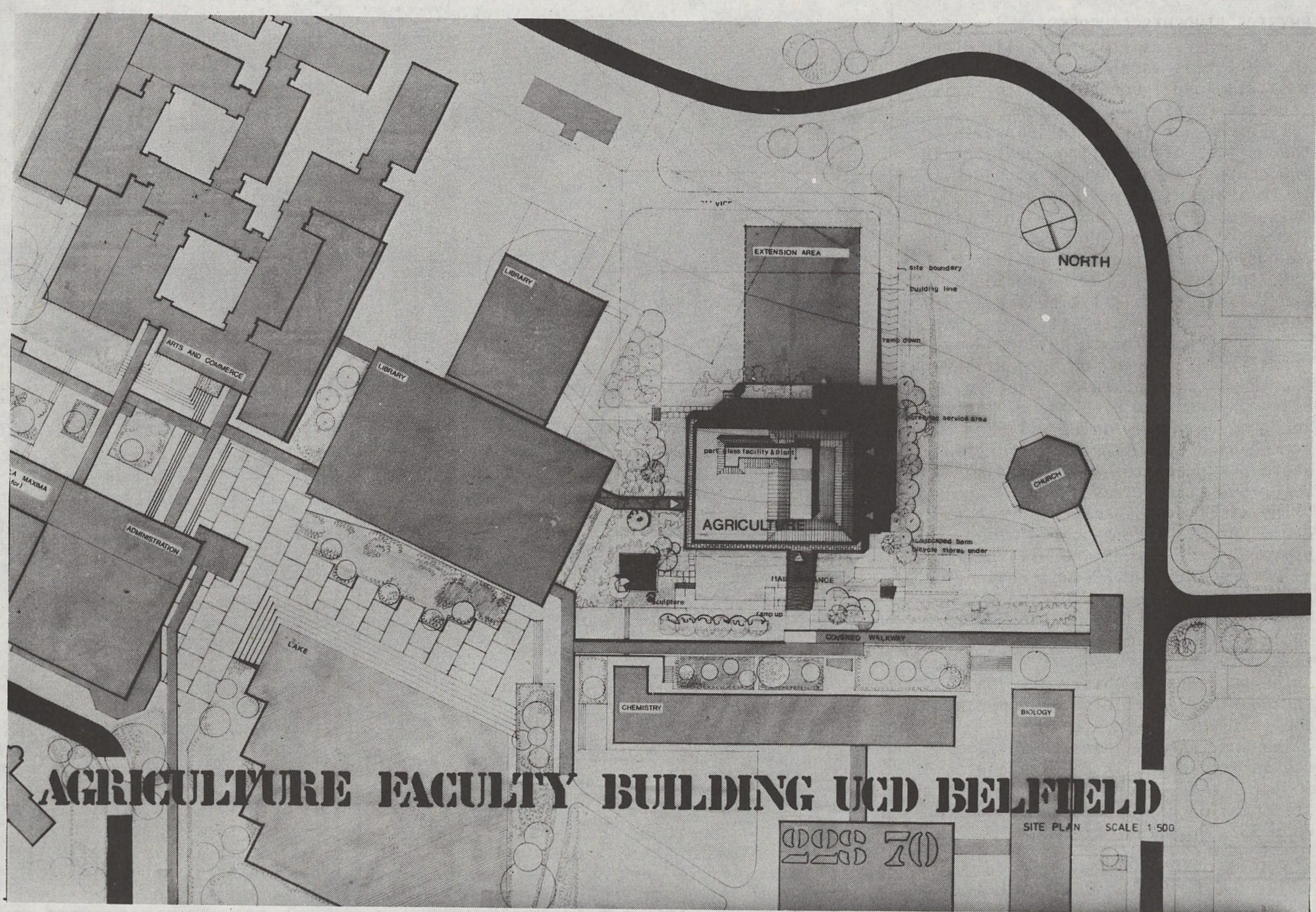
Construction begins on a new building for the Faculty of Agriculture, designed by Patrick Rooney.
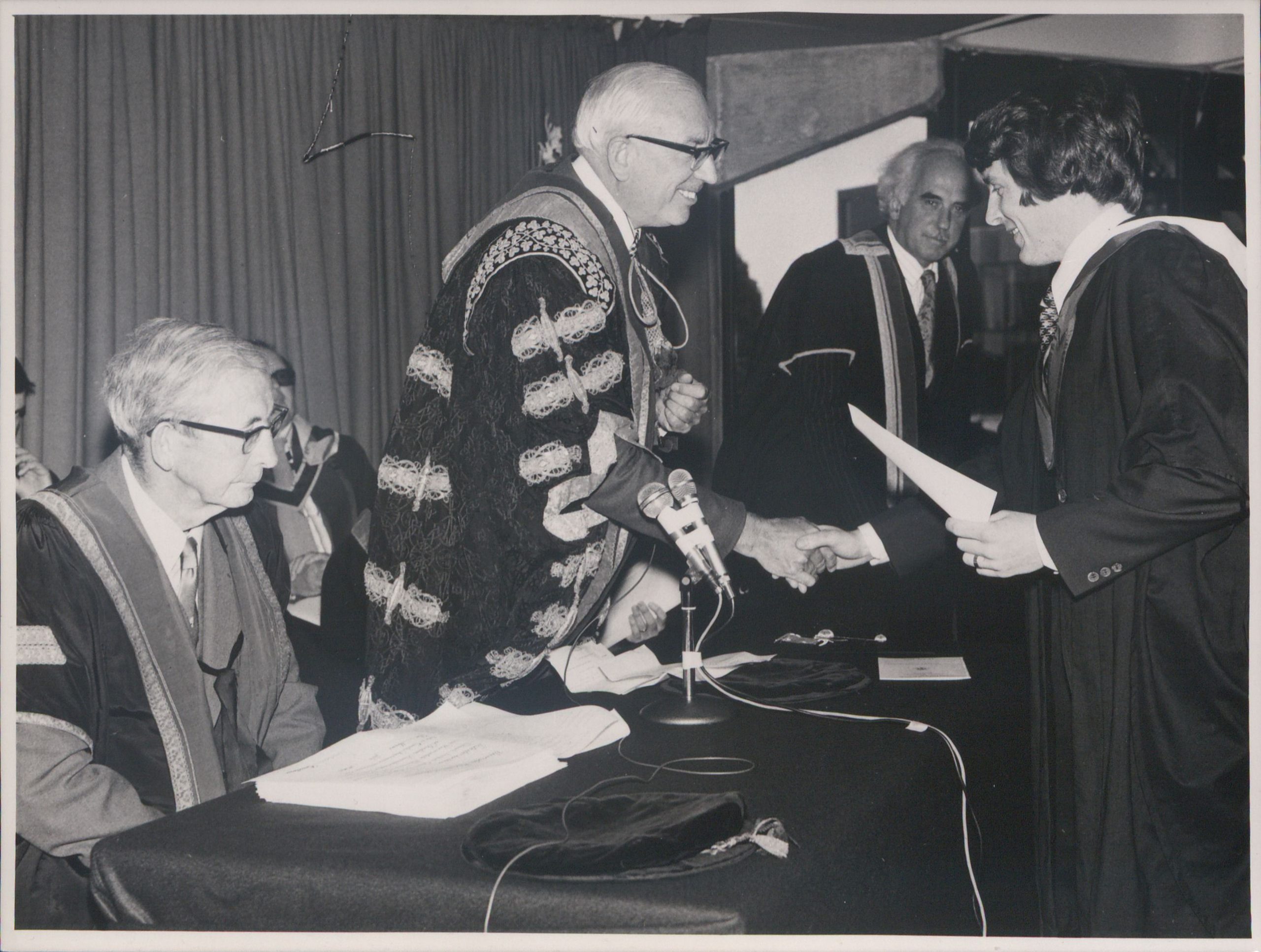
1977
T. K. Whitaker becomes Chancellor of the National University of Ireland.
The Central Admissions Office is set up, managing admissions to all undergraduate university courses in the country. UCD provides £9,500 for its establishment.
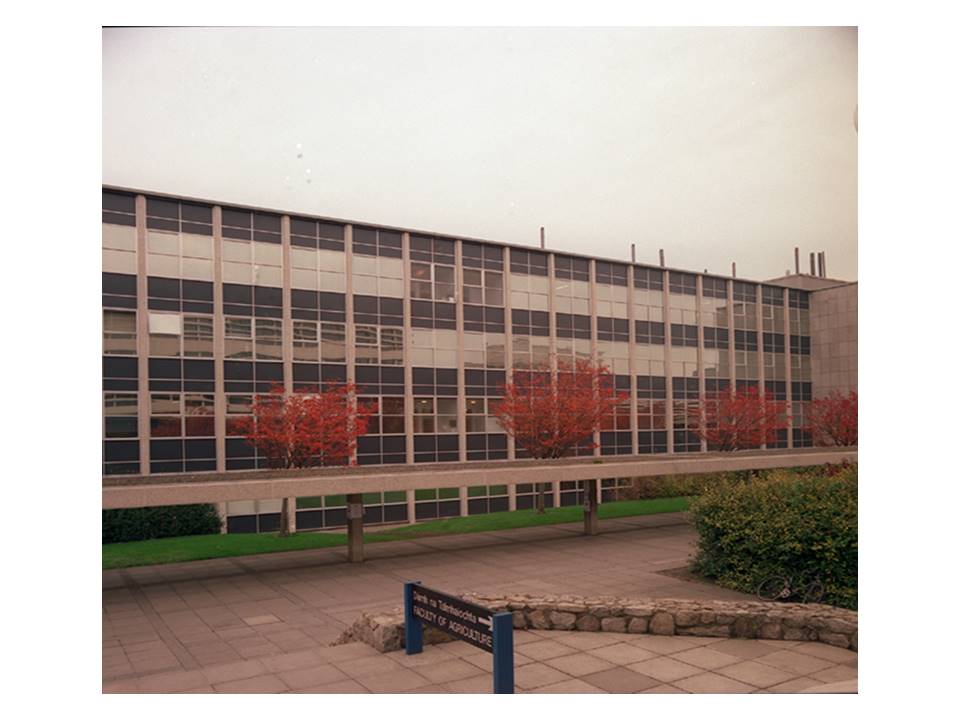
The first international conference on physics in industry is held in Dublin with a number of conferences taking place in the science building on the Belfield campus.
A joint experiment on behalf of the European Broadcasting Union between UCD Experimental Physics and RTÉ involved erecting an aerial on the roof of science to measure the signal strength and picture quality from a satellite broadcasting TV pictures from India.
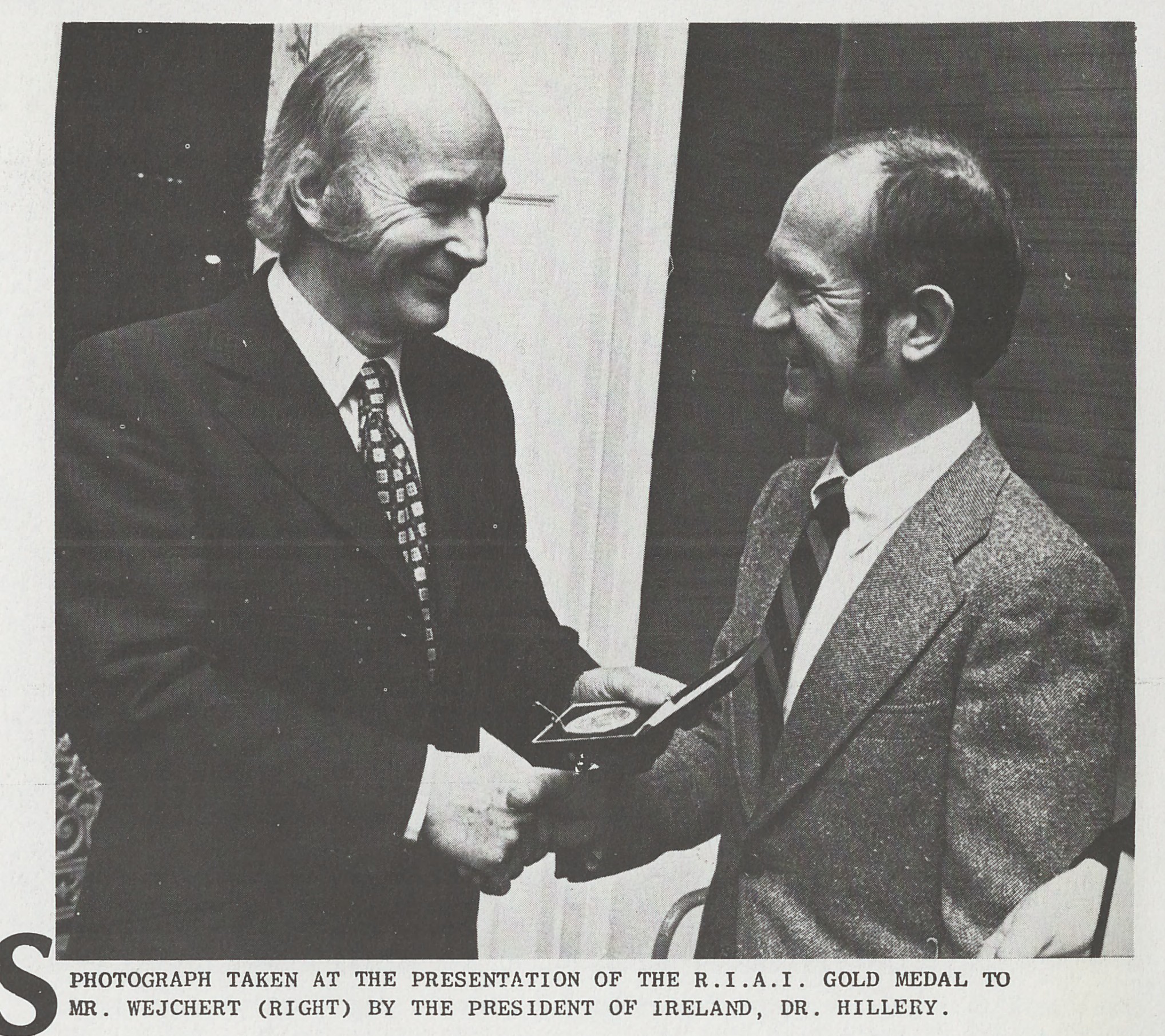
Andrzej Wejchert wins the RIAI Gold Medal for the Administration Building at Belfield.
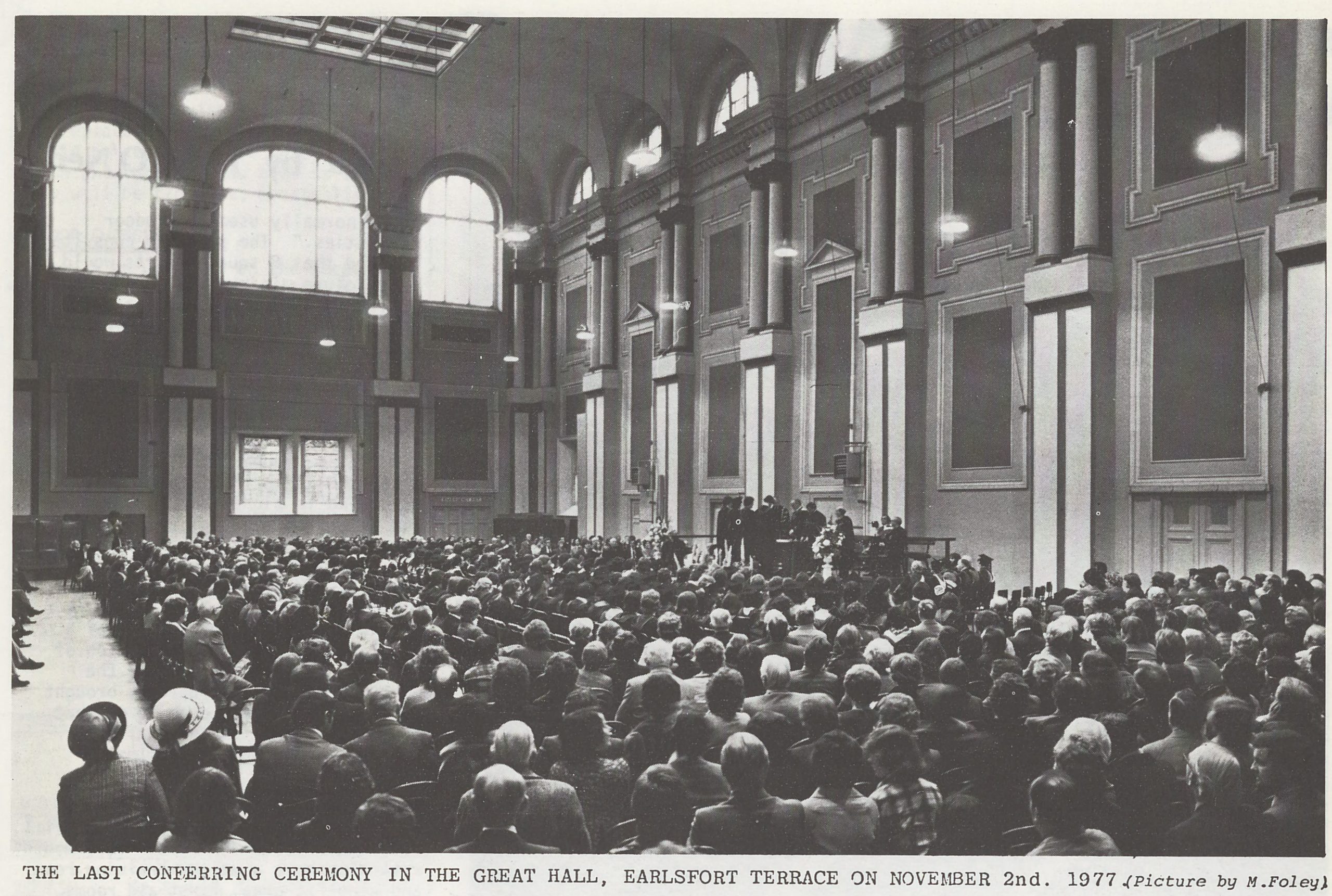
The final Conferring occurs at Earlsfort Terrace before proceedings are moved to Belfield.
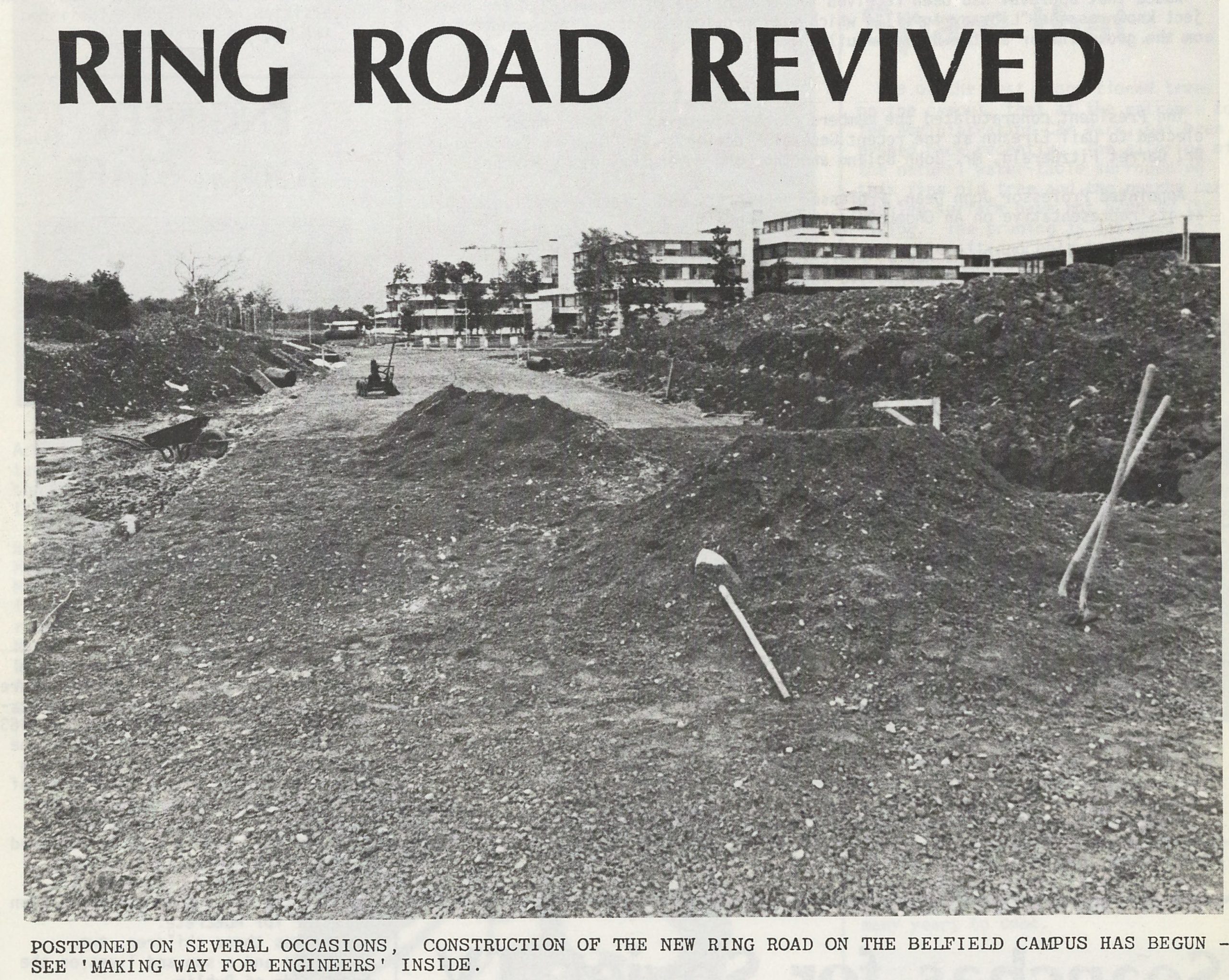
Construction begins on the campus ring road to provide easier movement around the site.
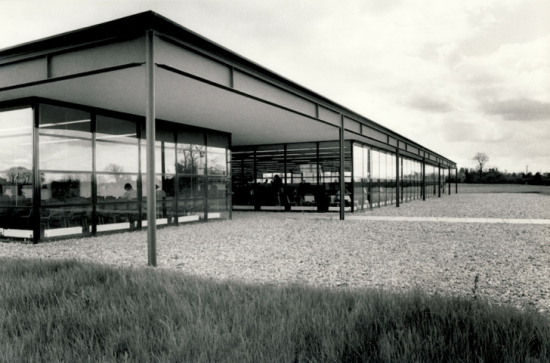
The Arts building at Maynooth University is complete, designed by Robin Walker in a style which closely resembles that of the Restaurant Building in Belfield.
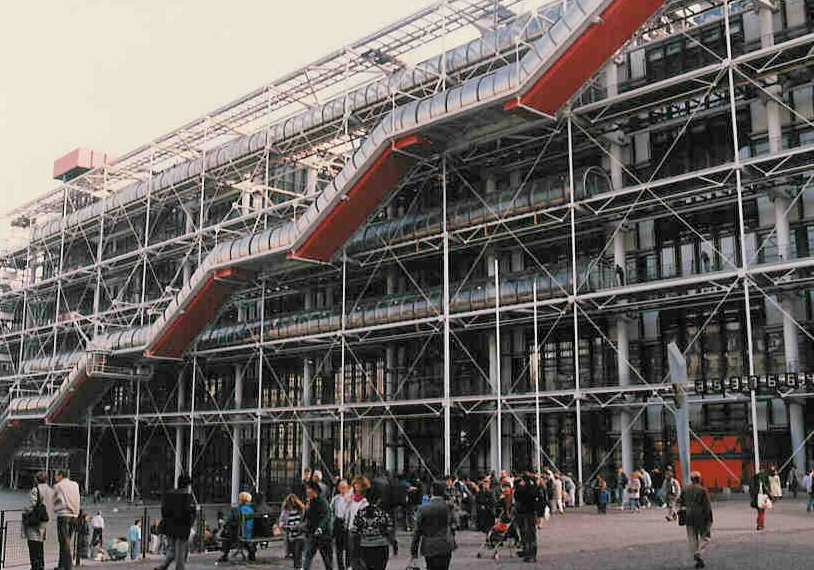
The Pompidou Centre opens in Paris. It was designed by Renzo Piano and Richard Rogers as an ‘evolving spatial diagram’. All services and structural elements are visible on the outside of the building, a revolutionary structure, emblematic of the time.
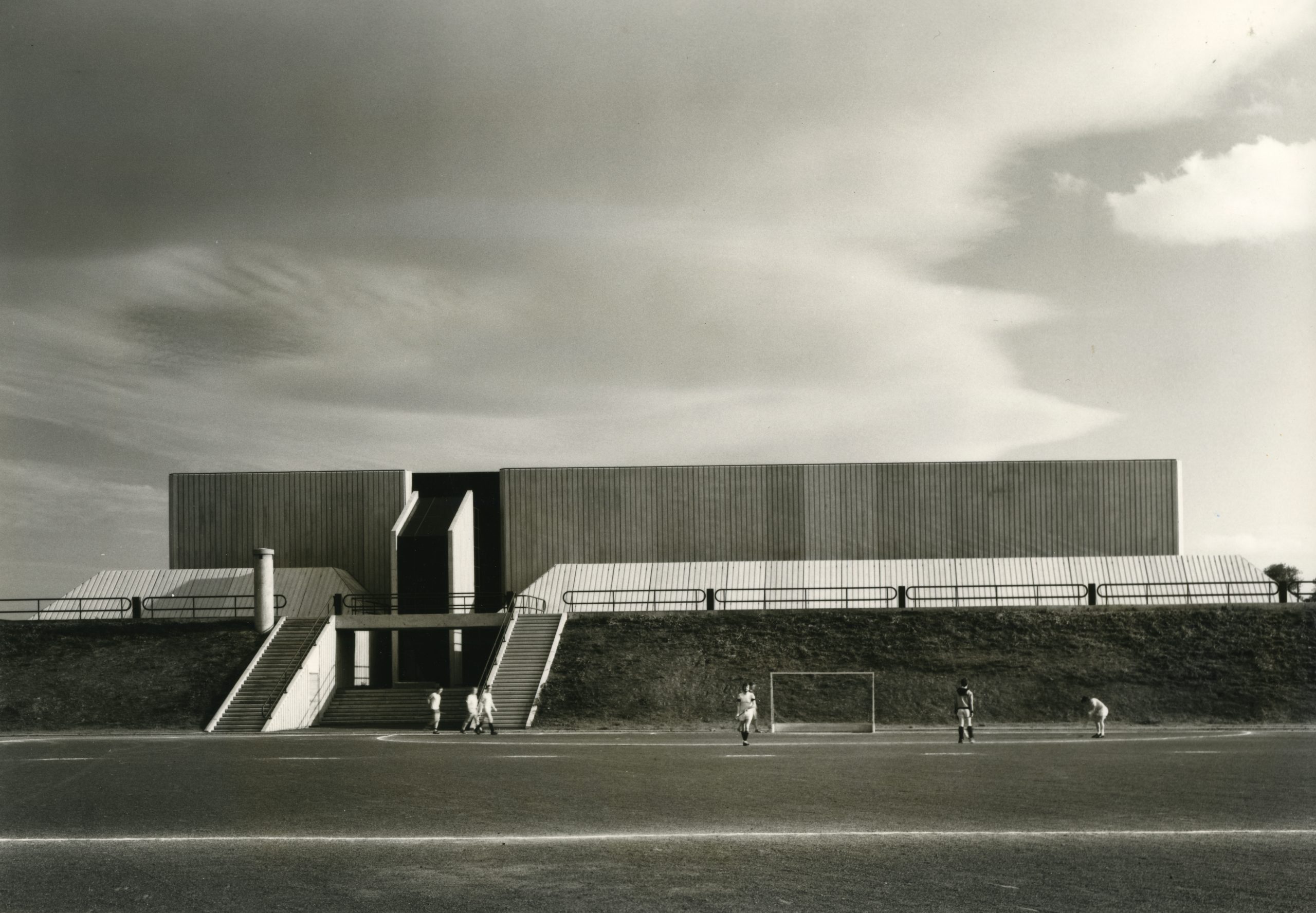
1978
Construction of the UCD Sports Centre begins, it is designed by A&D Wejchert.
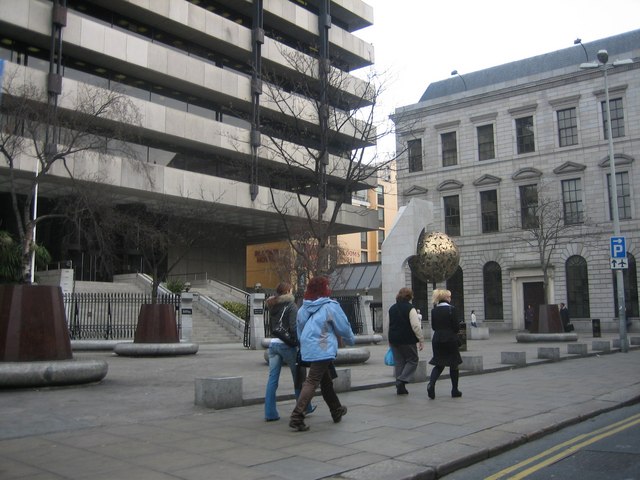
The Central Bank Building on Dame Street, designed by Stephenson Gibney, is completed. Its structural concept of hanging floors off a central core was pioneering at the time.
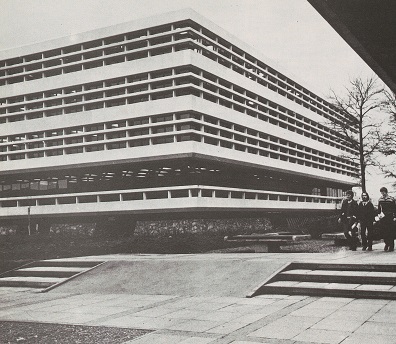
1979
The Faculty of Agriculture moves from Glasnevin to their newly completed building at Belfield.
It was originally located in Albert College, Glasnevin, an institution which first began offering agricultural training to students in 1853. Albert College then became part of UCD in 1926 after the implementation of the University Education Act, remaining the main location for agricultural education at UCD for the next 53 years.
This new and modern building allowed for a modernisation of the teaching practices within the faculty and marked a further step towards the congregation of faculties on the campus at Belfield.
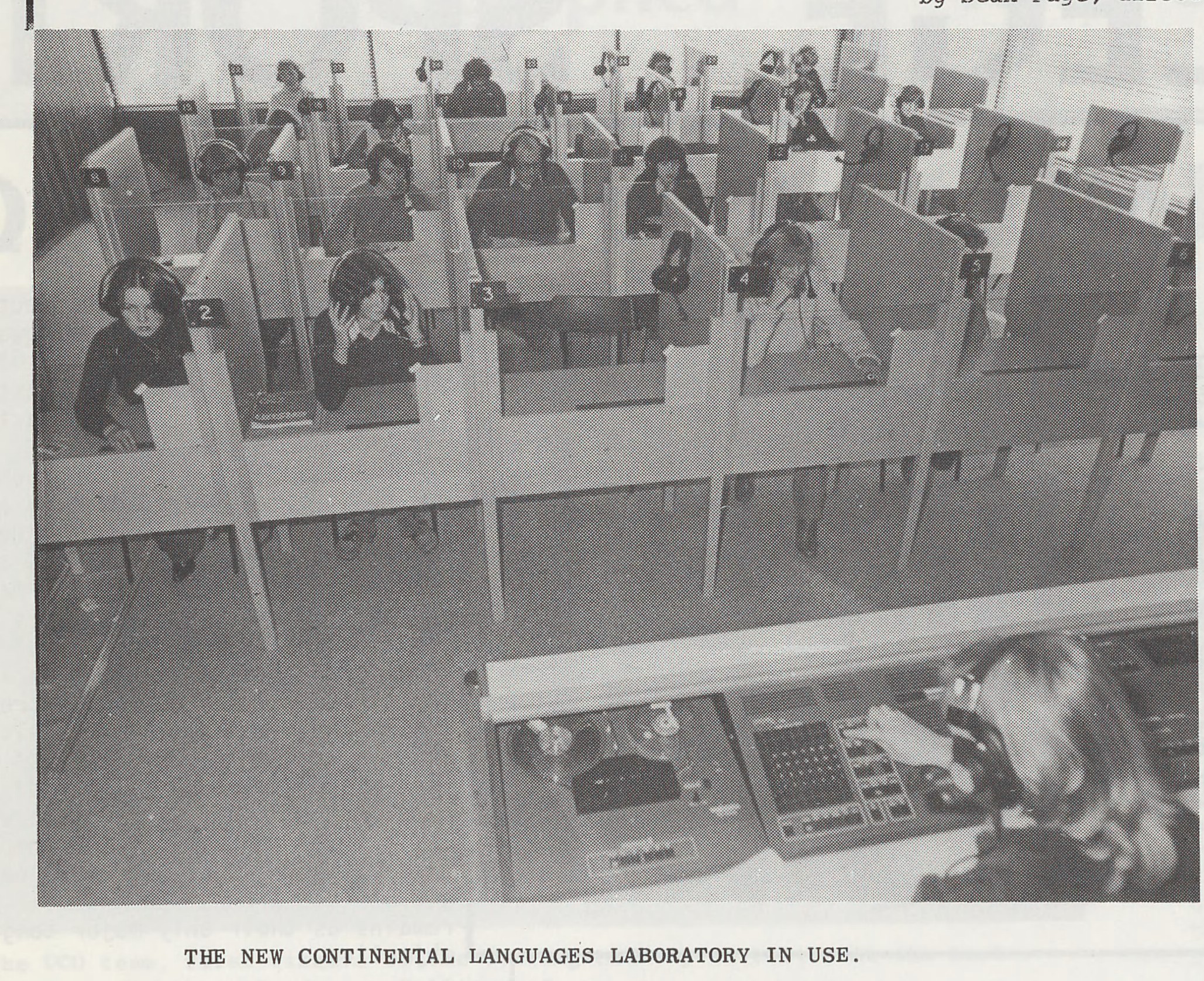
The Continental Languages Lab opens.
Decision is made to build multi-purpose halls in Belfield to suit sport, exams and conferrings.
CAMPUS TIMELINE
Please click on the next timeline boxes to see the timeline history
